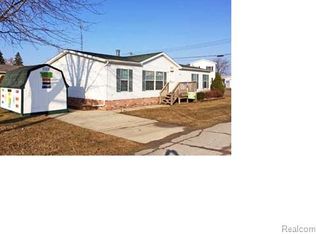LAKE ACCESS: 100' x 400' lovely wooded lot. Walk in to the house via the 12' x 16' covered porch with 2 ceiling fans. The living room & dining room have 3/4" oak floor, oak cove molding thru entire house, 3 bedroom, 2 bath, ranch with office or den on crawl space. Center island makes a great work space in the kitchen, breakfast space 9'-2" x 11'-4" with door wall to back yard. Watch the deer & turkeys feed in the back yard. BR#1 with huge bath, jetted tub, stand alone shower & walk in closet. 2 bedrooms, 1 bath on the south half of house, master bedroom & bath on the north end of house, provides plenty of privacy for guest or kids. 12' x 16' lighted storage shed. 28' x 40' detached garage with heated work shop at the rear and storage above. Reverse Osmosis for drinking water under kitchen sink. Generator hookup. State Land borders on the south side of property. Great for taking a walk in the woods enjoying nature. County Rd maintained by Huron County Road Commission.
This property is off market, which means it's not currently listed for sale or rent on Zillow. This may be different from what's available on other websites or public sources.

