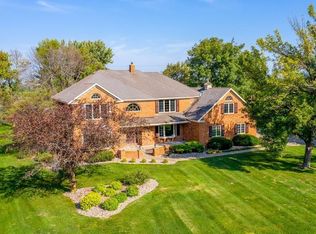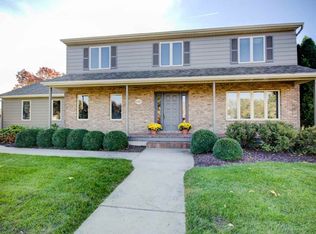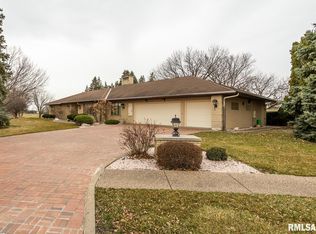Sold for $585,000
$585,000
6650 James Rd, Bettendorf, IA 52722
4beds
3,893sqft
Single Family Residence, Residential
Built in 1994
0.59 Acres Lot
$618,000 Zestimate®
$150/sqft
$3,365 Estimated rent
Home value
$618,000
$587,000 - $649,000
$3,365/mo
Zestimate® history
Loading...
Owner options
Explore your selling options
What's special
This stately one owner all brick home is situated on a beautiful .59 acre lot near Crow Valley Golf Club. Over 3800 square feet of living space, 2X6 exterior construction, 9 foot ceilings on the main floor, solid wood 6 panel doors, Pella windows & larger guttering are just some of the features this stunning home offers. Gorgeous vaulted 4 season sunroom with French doors & skylights. New carpet, fresh paint on main & second floor, some new lighting on main flr plus exterior. Stainless kitchen appliances remain for new owner. The chef in your family will enjoy all the counter space plus under cabinet lighting. Bramer cabinets with granite countertops. All bedrooms are generous in size, primary bedroom has cathedral ceilings, a large walk-in closet; ensuite with dual sinks & separate shower. All four bedrooms are upstairs, with possibility of converting the basement office to a fifth bedroom. Second set of stairs to basement from garage. Plentiful storage in the basement with two rooms setup with shelving that remain for new owner. Two exterior concrete stamped patios. Roof 2020, Garage Opener 2024.
Zillow last checked: 8 hours ago
Listing updated: March 29, 2024 at 01:01pm
Listed by:
Donna Arnold Cell:563-505-2258,
Keller Williams Legacy Group
Bought with:
Megan Schrup, 475211277
Exchange Brokers
Source: RMLS Alliance,MLS#: QC4249765 Originating MLS: Quad City Area Realtor Association
Originating MLS: Quad City Area Realtor Association

Facts & features
Interior
Bedrooms & bathrooms
- Bedrooms: 4
- Bathrooms: 4
- Full bathrooms: 3
- 1/2 bathrooms: 1
Bedroom 1
- Level: Upper
- Dimensions: 15ft 9in x 14ft 4in
Bedroom 2
- Level: Upper
- Dimensions: 12ft 11in x 11ft 1in
Bedroom 3
- Level: Upper
- Dimensions: 12ft 0in x 10ft 11in
Bedroom 4
- Level: Upper
- Dimensions: 11ft 9in x 10ft 1in
Other
- Level: Main
- Dimensions: 14ft 3in x 12ft 5in
Other
- Level: Main
- Dimensions: 11ft 9in x 8ft 8in
Other
- Level: Basement
- Dimensions: 11ft 9in x 10ft 0in
Other
- Area: 830
Additional room
- Description: 4 Season Room
- Level: Main
- Dimensions: 14ft 5in x 13ft 1in
Additional room 2
- Description: Exercise Room
- Level: Basement
- Dimensions: 12ft 5in x 11ft 8in
Family room
- Level: Main
- Dimensions: 19ft 9in x 17ft 5in
Kitchen
- Level: Main
- Dimensions: 12ft 1in x 11ft 3in
Laundry
- Level: Main
- Dimensions: 8ft 11in x 4ft 5in
Living room
- Level: Main
- Dimensions: 16ft 4in x 12ft 4in
Main level
- Area: 1703
Recreation room
- Level: Basement
- Dimensions: 22ft 1in x 16ft 1in
Upper level
- Area: 1360
Heating
- Forced Air
Cooling
- Central Air
Appliances
- Included: Dishwasher, Disposal, Range, Refrigerator, Water Softener Owned, Gas Water Heater
Features
- Ceiling Fan(s), High Speed Internet, Solid Surface Counter, Wet Bar
- Windows: Skylight(s), Blinds
- Basement: Finished,Full
- Number of fireplaces: 1
- Fireplace features: Family Room, Gas Starter, Wood Burning Stove
Interior area
- Total structure area: 3,063
- Total interior livable area: 3,893 sqft
Property
Parking
- Total spaces: 3
- Parking features: Attached, Paved
- Attached garage spaces: 3
- Details: Number Of Garage Remotes: 1
Features
- Levels: Two
- Patio & porch: Patio
Lot
- Size: 0.59 Acres
- Dimensions: 117 x 208 x 219 x 106
- Features: Corner Lot, Level
Details
- Parcel number: 840437213
Construction
Type & style
- Home type: SingleFamily
- Property subtype: Single Family Residence, Residential
Materials
- Frame, Brick
- Foundation: Concrete Perimeter
- Roof: Shingle
Condition
- New construction: No
- Year built: 1994
Utilities & green energy
- Sewer: Public Sewer
- Water: Public
- Utilities for property: Cable Available
Community & neighborhood
Location
- Region: Bettendorf
- Subdivision: Crow Valley View
Other
Other facts
- Road surface type: Paved
Price history
| Date | Event | Price |
|---|---|---|
| 3/25/2024 | Sold | $585,000+0.9%$150/sqft |
Source: | ||
| 2/26/2024 | Contingent | $580,000$149/sqft |
Source: | ||
| 2/21/2024 | Price change | $580,000-2.5%$149/sqft |
Source: | ||
| 2/1/2024 | Listed for sale | $595,000+768.6%$153/sqft |
Source: | ||
| 10/12/1993 | Sold | $68,500$18/sqft |
Source: Agent Provided Report a problem | ||
Public tax history
| Year | Property taxes | Tax assessment |
|---|---|---|
| 2024 | $7,960 +3.7% | $537,800 |
| 2023 | $7,676 +1.1% | $537,800 +20% |
| 2022 | $7,596 -0.2% | $448,340 |
Find assessor info on the county website
Neighborhood: 52722
Nearby schools
GreatSchools rating
- 4/10Grant Wood Elementary SchoolGrades: PK-5Distance: 2.7 mi
- 5/10Bettendorf Middle SchoolGrades: 6-8Distance: 2.9 mi
- 7/10Bettendorf High SchoolGrades: 9-12Distance: 2.3 mi
Schools provided by the listing agent
- Elementary: Grant Wood
- Middle: Bettendorf Middle
- High: Bettendorf
Source: RMLS Alliance. This data may not be complete. We recommend contacting the local school district to confirm school assignments for this home.

Get pre-qualified for a loan
At Zillow Home Loans, we can pre-qualify you in as little as 5 minutes with no impact to your credit score.An equal housing lender. NMLS #10287.


