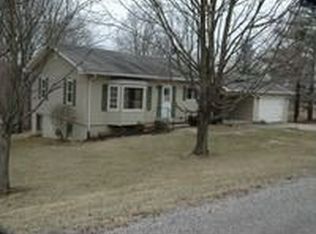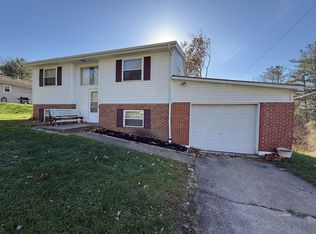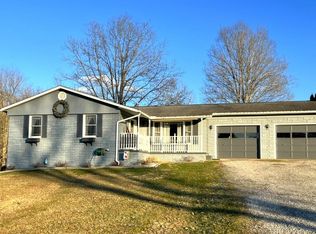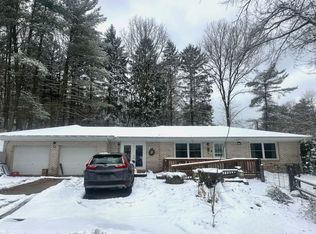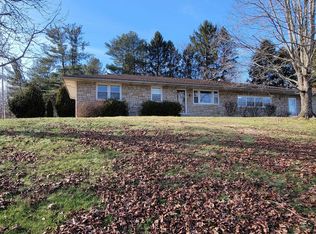Comfortable Living on Frum Rd. Welcome home to this spacious 4-bedroom, 3-bath ranch on desirable Frum Rd-crafted for comfort and everyday living. The main level greets you with a cozy living room featuring hardwood floors and a wood-burning stove, flowing seamlessly into a well-appointed kitchen with abundant cabinetry, ample prep space, and an electric range. Enjoy meals in the charming dining room with its built-in cabinetry, or unwind in the sunroom framed by large windows. The main bedroom offers exceptional privacy with its own sitting area, full bath, and hot-tub room designed for total relaxation. Two additional bedrooms, a full bath, and a convenient office complete the floor. Downstairs, a flexible lower level provides a family room used as a canning kitchen, a fourth bedroom, full bath, laundry, and an additional office. Outdoors, you'll find a fenced-in pool, gazebo, mature landscaping, garden area with shed, and expansive deck. A 1-car garage, carport, and solar panels add efficiency and convenience to this remarkable property!
Active under contract
Price cut: $9.5K (1/9)
$255,000
6650 Frum Rd, Athens, OH 45701
4beds
2,399sqft
Est.:
Single Family Residence, Single Family, Resale Home, SF-Site Built
Built in 1967
0.74 Acres Lot
$247,300 Zestimate®
$106/sqft
$-- HOA
What's special
Fenced-in poolElectric rangeExpansive deckWell-appointed kitchenBuilt-in cabinetryCharming dining roomWood-burning stove
- 67 days |
- 1,605 |
- 58 |
Likely to sell faster than
Zillow last checked: 8 hours ago
Listing updated: January 26, 2026 at 06:57am
Listed by:
Susan Barga (740)590-0902,
The Athens Real Estate Co., Ltd.
Source: Athens County BOR,MLS#: 2434313
Facts & features
Interior
Bedrooms & bathrooms
- Bedrooms: 4
- Bathrooms: 3
- Full bathrooms: 3
Heating
- Baseboard-Electric, Furnace- Electric, Wood, Solar
Cooling
- Central Air
Appliances
- Included: Refrigerator, Washer, Gas Water Heater, Oven/Range- Electric, Dryer, Range Hood
- Laundry: Washer Hookup
Features
- Ceiling Fan(s), Laminate Counters
- Flooring: Carpet, Linoleum, Vinyl, Wood
- Windows: Double Pane Windows
- Basement: Full,Partially Finished
- Has fireplace: Yes
- Fireplace features: Wood Burning, Wood Burning Stove
Interior area
- Total structure area: 2,399
- Total interior livable area: 2,399 sqft
Video & virtual tour
Property
Parking
- Total spaces: 1
- Parking features: Attached, Garage Door Opener
- Attached garage spaces: 1
Features
- Levels: 1 story + basement
- Patio & porch: Deck, Porch- Covered
- Exterior features: Rain Gutters, Garden, Swimming Pool- Private
- Has private pool: Yes
Lot
- Size: 0.74 Acres
- Features: Trees
Details
- Parcel number: A010010026400, A0100
- Zoning description: Residential: R-1
Construction
Type & style
- Home type: SingleFamily
- Architectural style: Ranch
- Property subtype: Single Family Residence, Single Family, Resale Home, SF-Site Built
Materials
- Brick, Vinyl Siding
- Foundation: Concrete Block
- Roof: Architectural Shingle
Condition
- Year built: 1967
Utilities & green energy
- Electric: Power: AEP
- Sewer: Aerobic Septic
- Water: Public
- Utilities for property: TV-Cable, Natural Gas Connected, Garbage Collection, Internet-Cable, Contact Utility Company
Community & HOA
Location
- Region: Athens
Financial & listing details
- Price per square foot: $106/sqft
- Tax assessed value: $156,590
- Annual tax amount: $4,118
- Date on market: 12/10/2025
Estimated market value
$247,300
$235,000 - $260,000
$2,140/mo
Price history
Price history
| Date | Event | Price |
|---|---|---|
| 1/9/2026 | Price change | $255,000-3.6%$106/sqft |
Source: | ||
| 12/10/2025 | Listed for sale | $264,500-8.8%$110/sqft |
Source: | ||
| 8/1/2025 | Listing removed | $289,900$121/sqft |
Source: | ||
| 7/16/2025 | Listed for sale | $289,900$121/sqft |
Source: | ||
Public tax history
Public tax history
| Year | Property taxes | Tax assessment |
|---|---|---|
| 2024 | $2,988 +5.5% | $54,800 |
| 2023 | $2,832 +17.1% | $54,800 +23.1% |
| 2022 | $2,418 -0.4% | $44,510 |
Find assessor info on the county website
BuyAbility℠ payment
Est. payment
$1,550/mo
Principal & interest
$1206
Property taxes
$255
Home insurance
$89
Climate risks
Neighborhood: 45701
Nearby schools
GreatSchools rating
- 5/10East Elementary SchoolGrades: PK-3Distance: 2.8 mi
- 6/10Athens Middle SchoolGrades: 7-8Distance: 2.6 mi
- 7/10Athens High SchoolGrades: 9-12Distance: 5.7 mi
Schools provided by the listing agent
- Middle: Athens CSD
Source: Athens County BOR. This data may not be complete. We recommend contacting the local school district to confirm school assignments for this home.
- Loading
