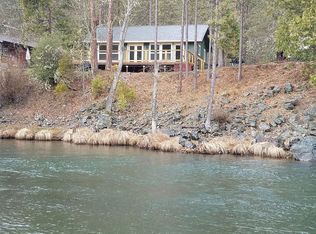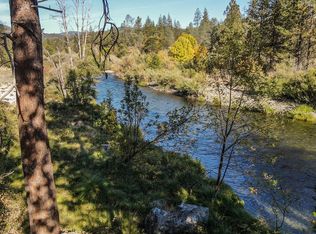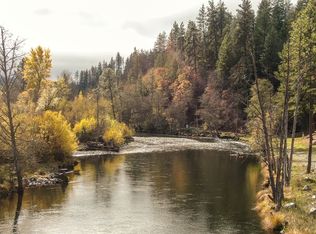Sold for $350,000
$350,000
6650 Browns Mountain Rd, Lewiston, CA 96052
2beds
1,400sqft
Single Family Residence
Built in 2009
0.4 Acres Lot
$382,800 Zestimate®
$250/sqft
$1,936 Estimated rent
Home value
$382,800
$360,000 - $406,000
$1,936/mo
Zestimate® history
Loading...
Owner options
Explore your selling options
What's special
Riverfront Vacation Getaway Home, Workshop and Guest Studio. Soak in sun, splash in the water at your own riverfront vacation home on 0.4 acres. The home is new as of 2009 and well maintained since by the family as a vacation home. Occupied now by long term tenants until July 2024, the home is clean, with stone tile look-alike flooring, natural-look countertops and an open concept kitchen. There's a dishwasher and gas stove/oven. Wood stove winter heat coupled with central Heat/AC to keep you comfortable all year. Two ample-sized bedrooms each have their own unique views to the outdoors. Sliding glass doors lead to a wrapping covered porch thats just above the river, allowing you to enjoy indoor/outdoor seamlessness. There's a private grass lawn beach that disappears in Wintertime high water and reemerges in Spring for relaxing on beach towels and chairs. Huge garage workshop has about 900sqft man cave/billiards room with wood stove. RV garage parking and cabinets. It's insulated and well lit. Also on site is a guest studio with toilet and sink and washer/dryer hookups. Bring the family and start making memories here. BUYER to satisfy themselves as to all aspects of the property, via their own independent research, not that of Agent(s).
Zillow last checked: 8 hours ago
Listing updated: August 17, 2023 at 02:02pm
Listed by:
Brandon Rea (707)380-9069,
Big Valley Properties
Bought with:
Shannon Cracknell, 02085557
eXp Realty of California, Inc
Source: Trinity County AOR,MLS#: 2111846
Facts & features
Interior
Bedrooms & bathrooms
- Bedrooms: 2
- Bathrooms: 2
- Full bathrooms: 1
- 1/2 bathrooms: 1
Heating
- Electric, Forced Air, Wood Stove
Cooling
- Central Air
Appliances
- Included: Dishwasher, Microwave, Refrigerator, Water Heater- Propane, Oven/Range
- Laundry: Washer Hookup
Features
- Guest House, Ceiling Fan(s), Countertops: Laminate/Formica
- Flooring: Flooring: Wood, Flooring: Carpet
- Fireplace features: Wood Stove
Interior area
- Total structure area: 1,400
- Total interior livable area: 1,400 sqft
Property
Parking
- Total spaces: 2
- Parking features: Detached, Heated Garage, Shelves
- Garage spaces: 2
Features
- Levels: One
- Patio & porch: Covered
- Exterior features: Garden
- Fencing: Partial
- Has view: Yes
- View description: River
- Has water view: Yes
- Water view: River
Lot
- Size: 0.40 Acres
- Features: Borders BLM, Landscape- Partial, Resort Property
Details
- Additional structures: Outbuilding, RV/Boat Storage, Work Shop
- Parcel number: 025460007000
- Zoning description: RR - Rural-Residential District
Construction
Type & style
- Home type: SingleFamily
- Architectural style: Traditional
- Property subtype: Single Family Residence
Materials
- Lap Siding, Hardie Board Siding
- Foundation: Perimeter
- Roof: Composition
Condition
- Year built: 2009
Utilities & green energy
- Electric: Power Source: City/Municipal
- Gas: Propane: Hooked-up
- Sewer: Septic Tank
- Water: Shared Well
- Utilities for property: Internet: Satellite/Wireless
Community & neighborhood
Location
- Region: Lewiston
Price history
| Date | Event | Price |
|---|---|---|
| 8/16/2023 | Sold | $350,000-10%$250/sqft |
Source: Trinity County AOR #2111846 Report a problem | ||
| 7/14/2023 | Contingent | $389,000$278/sqft |
Source: Trinity County AOR #2111846 Report a problem | ||
| 4/17/2023 | Listed for sale | $389,000-7.4%$278/sqft |
Source: Trinity County AOR #2111846 Report a problem | ||
| 5/12/2005 | Sold | $420,000$300/sqft |
Source: Public Record Report a problem | ||
Public tax history
| Year | Property taxes | Tax assessment |
|---|---|---|
| 2024 | $3,600 -26.5% | $425,000 -10.9% |
| 2023 | $4,900 +2.4% | $476,860 +2% |
| 2022 | $4,783 +1.7% | $467,511 +2% |
Find assessor info on the county website
Neighborhood: 96052
Nearby schools
GreatSchools rating
- NALewiston Elementary SchoolGrades: K-8Distance: 2.6 mi

Get pre-qualified for a loan
At Zillow Home Loans, we can pre-qualify you in as little as 5 minutes with no impact to your credit score.An equal housing lender. NMLS #10287.


