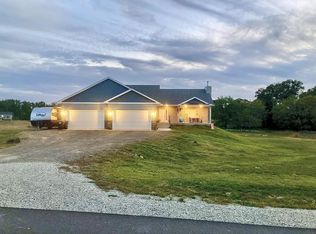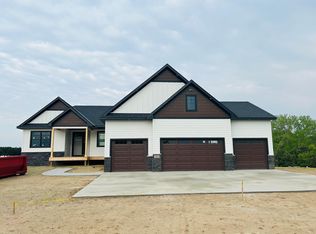Closed
$405,000
6650 Aspen Rd, Princeton, MN 55371
3beds
1,356sqft
Single Family Residence
Built in 2021
2.57 Acres Lot
$433,400 Zestimate®
$299/sqft
$2,418 Estimated rent
Home value
$433,400
$412,000 - $455,000
$2,418/mo
Zestimate® history
Loading...
Owner options
Explore your selling options
What's special
Introducing a stunning real estate property located just minutes away from town. This gorgeous 3 bed, 2 bath home is spread across three levels and sits on over 2.5 acres of land, providing ample space for outdoor activities and relaxation.
As you enter the home, you'll be greeted by an open floor plan that seamlessly connects the living, dining, and kitchen areas. The kitchen is a chef's dream, with custom slow close cabinets, granite countertops, and a large pantry.
The attention to detail is evident throughout the home, with knotty alder trim, doors, and cabinets, and solid panel doors adding a touch of elegance to the property. The thermal tech windows keep the home cozy and energy-efficient, while providing plenty of natural light.
The lower level of the home is a walkout basement, providing an opportunity to add value and build equity by finishing the space to suit your needs. Whether you envision a home office, a game room, or an extra bedroom, the possibilities are endless.
Zillow last checked: 8 hours ago
Listing updated: July 01, 2024 at 07:29pm
Listed by:
Mandy Kruse Rosby 651-208-7094,
Keller Williams Integrity NW,
Shane Rosby 763-402-6015
Bought with:
Gerald DeGray
Turpen Realty, Inc.
Source: NorthstarMLS as distributed by MLS GRID,MLS#: 6357295
Facts & features
Interior
Bedrooms & bathrooms
- Bedrooms: 3
- Bathrooms: 2
- Full bathrooms: 1
- 3/4 bathrooms: 1
Bedroom 1
- Level: Upper
- Area: 195 Square Feet
- Dimensions: 15x13
Bedroom 2
- Level: Upper
- Area: 132 Square Feet
- Dimensions: 12x11
Bedroom 3
- Level: Upper
- Area: 132 Square Feet
- Dimensions: 12x11
Dining room
- Level: Main
- Area: 130 Square Feet
- Dimensions: 13x10
Kitchen
- Level: Main
- Area: 156 Square Feet
- Dimensions: 13x12
Living room
- Level: Main
- Area: 182 Square Feet
- Dimensions: 14x13
Heating
- Forced Air
Cooling
- Central Air
Appliances
- Included: Air-To-Air Exchanger, Dishwasher, Dryer, Electric Water Heater, Microwave, Range, Refrigerator, Washer
Features
- Basement: Drain Tiled,Drainage System,Egress Window(s),Unfinished,Walk-Out Access
- Has fireplace: No
Interior area
- Total structure area: 1,356
- Total interior livable area: 1,356 sqft
- Finished area above ground: 1,356
- Finished area below ground: 0
Property
Parking
- Total spaces: 3
- Parking features: Attached
- Attached garage spaces: 3
- Details: Garage Dimensions (35x26)
Accessibility
- Accessibility features: None
Features
- Levels: Three Level Split
- Patio & porch: Patio
- Fencing: Split Rail
Lot
- Size: 2.57 Acres
- Dimensions: 300 x 373 x 300 x 373
Details
- Foundation area: 1356
- Parcel number: 167920120
- Zoning description: Residential-Single Family
Construction
Type & style
- Home type: SingleFamily
- Property subtype: Single Family Residence
Materials
- Vinyl Siding
- Roof: Age 8 Years or Less
Condition
- Age of Property: 3
- New construction: No
- Year built: 2021
Utilities & green energy
- Gas: Propane
- Sewer: Private Sewer
- Water: Well
Community & neighborhood
Location
- Region: Princeton
- Subdivision: Silver Lake Oaks
HOA & financial
HOA
- Has HOA: No
Price history
| Date | Event | Price |
|---|---|---|
| 6/30/2023 | Sold | $405,000-2.4%$299/sqft |
Source: | ||
| 6/9/2023 | Pending sale | $414,900$306/sqft |
Source: | ||
| 5/9/2023 | Price change | $414,900-1%$306/sqft |
Source: | ||
| 5/4/2023 | Price change | $419,000-1.4%$309/sqft |
Source: | ||
| 4/27/2023 | Listed for sale | $425,000+18.1%$313/sqft |
Source: | ||
Public tax history
| Year | Property taxes | Tax assessment |
|---|---|---|
| 2025 | $4,744 -1.2% | $366,800 -11.3% |
| 2024 | $4,802 -6.4% | $413,500 -3.1% |
| 2023 | $5,132 +98.1% | $426,600 -6.2% |
Find assessor info on the county website
Neighborhood: 55371
Nearby schools
GreatSchools rating
- 7/10Princeton Intermediate SchoolGrades: 3-5Distance: 2.1 mi
- 6/10Princeton Middle SchoolGrades: 6-8Distance: 1.9 mi
- 6/10Princeton Senior High SchoolGrades: 9-12Distance: 2.1 mi
Get a cash offer in 3 minutes
Find out how much your home could sell for in as little as 3 minutes with a no-obligation cash offer.
Estimated market value$433,400
Get a cash offer in 3 minutes
Find out how much your home could sell for in as little as 3 minutes with a no-obligation cash offer.
Estimated market value
$433,400

