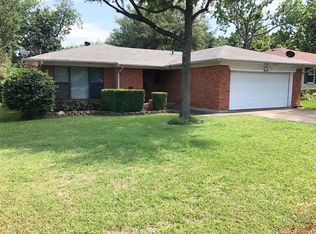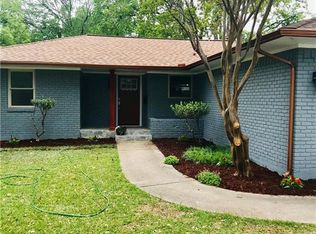Sold on 06/27/25
Price Unknown
6650 Aintree Cir, Dallas, TX 75214
2beds
1,412sqft
Single Family Residence
Built in 1955
7,492.32 Square Feet Lot
$444,900 Zestimate®
$--/sqft
$3,887 Estimated rent
Home value
$444,900
$409,000 - $485,000
$3,887/mo
Zestimate® history
Loading...
Owner options
Explore your selling options
What's special
Charming East Dallas Gem with Sunroom & Exceptional Curb Appeal. This beautifully maintained 2 bedroom, 2 bathroom home, nestled in the heart of East Dallas, offers the perfect blend of comfort, character, and versatility. Featuring 2 living areas, the formal with a gas fireplace and the second living area with access to the bright, airy sunroom, allows for formal presentation and casual living. The efficient kitchen is updated with stainless steel appliances, granite countertops and sleek tiled backsplash. Hardwood floors are found throughout all living spaces and bedrooms. The ensuite primary bath has updated tiling that keeps within the style of the era of the home while the second bath has been preserved with care and maintenance to retain original characteristics of the home. Step outside and be greeted by lovely curb appeal, complete with mature landscaping and a welcoming front porch. The backyard offers even more space to enjoy, whether you're hosting guests or enjoying a quiet evening. Located in a sought-after neighborhood with easy access to dining, shopping, parks, and major thoroughfares, this property brings modern conveniences while preserving the home's original charm. Just minutes to White Rock Lake, the neighborhood has direct access to the SoPac Trail and the interconnecting Dallas urban trail system.
Zillow last checked: 8 hours ago
Listing updated: June 27, 2025 at 06:28am
Listed by:
Lawrence Mendive 0526360 214-502-5413,
Intown Dwellings Realty 214-502-5413
Bought with:
Robert Han
Golden Realty
Source: NTREIS,MLS#: 20904332
Facts & features
Interior
Bedrooms & bathrooms
- Bedrooms: 2
- Bathrooms: 2
- Full bathrooms: 2
Primary bedroom
- Features: Ceiling Fan(s)
- Level: First
- Dimensions: 14 x 13
Bedroom
- Features: Ceiling Fan(s)
- Level: First
- Dimensions: 13 x 11
Breakfast room nook
- Level: First
- Dimensions: 14 x 13
Dining room
- Features: Fireplace
- Level: First
- Dimensions: 10 x 9
Kitchen
- Features: Built-in Features, Granite Counters
- Level: First
- Dimensions: 10 x 10
Living room
- Features: Fireplace
- Level: First
- Dimensions: 18 x 12
Living room
- Level: First
- Dimensions: 14 x 14
Heating
- Central, Fireplace(s), Natural Gas
Cooling
- Central Air, Ceiling Fan(s)
Appliances
- Included: Dishwasher, Electric Cooktop, Electric Oven, Disposal, Microwave
Features
- Decorative/Designer Lighting Fixtures, High Speed Internet, Cable TV
- Flooring: Ceramic Tile, Wood
- Windows: Window Coverings
- Has basement: No
- Number of fireplaces: 1
- Fireplace features: Wood Burning
Interior area
- Total interior livable area: 1,412 sqft
Property
Parking
- Total spaces: 2
- Parking features: Garage
- Garage spaces: 2
Features
- Levels: One
- Stories: 1
- Pool features: None
- Fencing: Wood
Lot
- Size: 7,492 sqft
Details
- Parcel number: 00000398008000000
Construction
Type & style
- Home type: SingleFamily
- Architectural style: Traditional,Detached
- Property subtype: Single Family Residence
Materials
- Brick
- Foundation: Pillar/Post/Pier
- Roof: Composition
Condition
- Year built: 1955
Utilities & green energy
- Sewer: Public Sewer
- Water: Public
- Utilities for property: Sewer Available, Water Available, Cable Available
Community & neighborhood
Location
- Region: Dallas
- Subdivision: Fisher Road Heights Sec 03
Other
Other facts
- Listing terms: Cash,Conventional,FHA
Price history
| Date | Event | Price |
|---|---|---|
| 6/27/2025 | Sold | -- |
Source: NTREIS #20904332 | ||
| 6/9/2025 | Contingent | $464,900$329/sqft |
Source: NTREIS #20904332 | ||
| 6/4/2025 | Price change | $464,900-6.8%$329/sqft |
Source: NTREIS #20904332 | ||
| 5/7/2025 | Price change | $499,000-5.8%$353/sqft |
Source: NTREIS #20904332 | ||
| 4/16/2025 | Listed for sale | $530,000+83.4%$375/sqft |
Source: NTREIS #20904332 | ||
Public tax history
| Year | Property taxes | Tax assessment |
|---|---|---|
| 2024 | $4,466 +2.7% | $522,400 +2.2% |
| 2023 | $4,349 -24.6% | $510,910 +33.4% |
| 2022 | $5,771 -23% | $383,090 +9.7% |
Find assessor info on the county website
Neighborhood: 75214
Nearby schools
GreatSchools rating
- 9/10Dan D Rogers Elementary SchoolGrades: PK-5Distance: 0.4 mi
- 4/10Benjamin Franklin Middle SchoolGrades: 6-8Distance: 3.2 mi
- 4/10Hillcrest High SchoolGrades: 9-12Distance: 3.2 mi
Schools provided by the listing agent
- Elementary: Rogers
- Middle: Tasby
- High: Hillcrest
- District: Dallas ISD
Source: NTREIS. This data may not be complete. We recommend contacting the local school district to confirm school assignments for this home.
Get a cash offer in 3 minutes
Find out how much your home could sell for in as little as 3 minutes with a no-obligation cash offer.
Estimated market value
$444,900
Get a cash offer in 3 minutes
Find out how much your home could sell for in as little as 3 minutes with a no-obligation cash offer.
Estimated market value
$444,900

