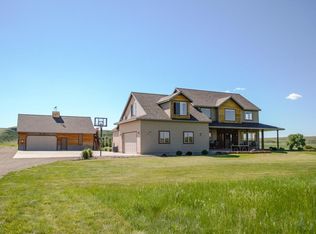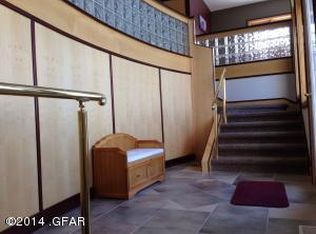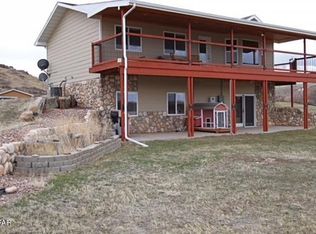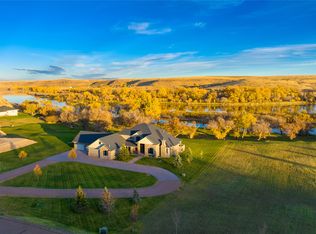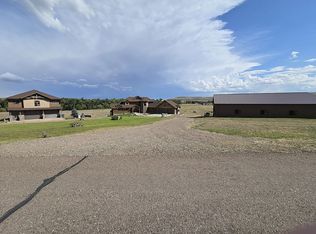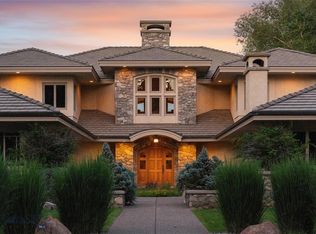Welcome to your own majestic retreat on the banks of the mighty Missouri River! This extraordinary estate offers unparalleled privacy, surrounded by the breathtaking natural beauty of Montana's landscapes. As you approach, you'll be greeted by over a mile of pristine river frontage, providing endless opportunities for fishing, boating, and relaxation along the Missouri. The centerpiece of this remarkable estate is a stunning castle-inspired residence, exuding timeless elegance and architectural grandeur. Features such as a cedar-lined sauna, expansive wine cellar, turret with reading room, two attached garages, multiple fireplaces, and the bold, castle-like courtyard complete with gargoyles, add to the allure of the property. The home is thoughtfully laid out with wings for the homeowners and guests. The main wing includes a bedroom, walk-in closet, ensuite bath, office, laundry room, and one of the attached two-car garages with direct entry. In the guest wing, you’ll find three guest bedrooms, two baths, a 2-car garage, ample storage, and a guest laundry room. The main living area contains a grand entry with vaulted ceiling and an open concept kitchen, living room, and dining room. The exquisite views over the expansive, plush lawn to the river and scenic open lands will take your breath away. Cozy up to the living room fireplace and enjoy the abundance of wild animals and bird life in your backyard. The round dining room has spectacular views in every direction and is highlighted by a custom-made round table to complement the space.
Aviation enthusiasts will be delighted by the inclusion of an airplane hangar and three private airstrips, providing convenient access for travel and exploration. The possibilities are endless for those with a passion for flight and adventure, whether urban or backcountry. For the avid boater or water enthusiast, a remarkable boathouse awaits, complete with a concrete ramp for effortless access to the river. Imagine embarking on leisurely cruises or exciting adventures right from your own backyard. For those seeking space for hobbies or projects, a large workshop within the hangar offers ample room for creativity and craftsmanship, while the two-bedroom guest quarters with a full kitchen provide comfortable accommodations for visitors or extended stays. This exceptional property offers a rare opportunity to own a piece of Montana's pristine wilderness, where every day brings new adventures and cherished memories.
For sale
$4,250,000
665 Wilson Butte Rd, Great Falls, MT 59405
5beds
4,703sqft
Est.:
Single Family Residence
Built in 2010
51.16 Acres Lot
$-- Zestimate®
$904/sqft
$-- HOA
What's special
Multiple fireplacesExquisite viewsLarge workshopCastle-like courtyardPristine river frontageCedar-lined saunaCustom-made round table
- 622 days |
- 4,254 |
- 202 |
Zillow last checked: 8 hours ago
Listing updated: January 09, 2026 at 11:43am
Listed by:
Callie Pecunies 406-595-0755,
Big Sky Sotheby's
Source: Big Sky Country MLS,MLS#: 392771Originating MLS: Big Sky Country MLS
Tour with a local agent
Facts & features
Interior
Bedrooms & bathrooms
- Bedrooms: 5
- Bathrooms: 6
- Full bathrooms: 2
- 3/4 bathrooms: 3
- 1/2 bathrooms: 1
Rooms
- Room types: Bonus Room, Dining Room, Full Bath, Garage, Half Bath, Kitchen, Laundry, Living Room, Office, Family Room, Wine Room
Heating
- Heat Pump, Propane, Radiant Floor
Cooling
- Ceiling Fan(s)
Appliances
- Included: Built-In Oven, Dryer, Dishwasher, Freezer, Microwave, Range, Refrigerator, Washer
Features
- Wet Bar, Fireplace, Steam Shower, Vaulted Ceiling(s), Walk-In Closet(s), Window Treatments
- Flooring: Engineered Hardwood, Partially Carpeted, Tile
- Windows: Window Coverings
- Basement: Bathroom,Daylight,Rec/Family Area,Walk-Out Access
- Has fireplace: Yes
- Fireplace features: Basement, Gas
Interior area
- Total structure area: 4,703
- Total interior livable area: 4,703 sqft
- Finished area above ground: 3,584
Video & virtual tour
Property
Parking
- Total spaces: 5
- Parking features: Attached, Garage, Garage Door Opener
- Attached garage spaces: 5
- Has uncovered spaces: Yes
Features
- Levels: Two
- Stories: 2
- Patio & porch: Balcony, Covered, Patio
- Exterior features: Blacktop Driveway, Sprinkler/Irrigation, Landscaping
- Has view: Yes
- View description: Farmland, Meadow, River, Creek/Stream
- Has water view: Yes
- Water view: River,Creek/Stream
- Waterfront features: Creek, River Front
Lot
- Size: 51.16 Acres
- Features: Adjacent To Public Land, Lawn, Landscaped, Sprinklers In Ground
Details
- Additional structures: Guest House, Storage, Workshop
- Parcel number: 0003819800
- Zoning description: R5 - Residential Mixed-Use High Density
- Special conditions: None
Construction
Type & style
- Home type: SingleFamily
- Architectural style: Custom
- Property subtype: Single Family Residence
Materials
- Roof: Metal
Condition
- New construction: No
- Year built: 2010
Utilities & green energy
- Sewer: Septic Tank
- Utilities for property: Cable Available, Electricity Connected, Fiber Optic Available, Propane, Phone Available, Septic Available
Green energy
- Energy generation: Solar
Community & HOA
Community
- Security: Heat Detector, Smoke Detector(s)
- Subdivision: None
HOA
- Has HOA: No
Location
- Region: Great Falls
Financial & listing details
- Price per square foot: $904/sqft
- Tax assessed value: $3,257,438
- Annual tax amount: $28,692
- Date on market: 6/4/2024
- Cumulative days on market: 623 days
- Listing terms: Cash,3rd Party Financing
- Electric utility on property: Yes
- Road surface type: Paved
Estimated market value
Not available
Estimated sales range
Not available
Not available
Price history
Price history
| Date | Event | Price |
|---|---|---|
| 6/4/2024 | Price change | $3,500,000-17.6%$744/sqft |
Source: | ||
| 6/4/2024 | Listed for sale | $4,250,000+13.3%$904/sqft |
Source: Big Sky Country MLS #392771 Report a problem | ||
| 2/8/2023 | Listing removed | -- |
Source: | ||
| 6/7/2021 | Listing removed | $3,750,000$797/sqft |
Source: | ||
| 1/23/2021 | Price change | $3,750,000-6.3%$797/sqft |
Source: | ||
Public tax history
Public tax history
| Year | Property taxes | Tax assessment |
|---|---|---|
| 2025 | $28,215 +82% | $3,257,438 +15.8% |
| 2024 | $15,500 -2.6% | $2,814,099 +0% |
| 2023 | $15,914 +15.2% | $2,813,871 +34.2% |
Find assessor info on the county website
BuyAbility℠ payment
Est. payment
$25,069/mo
Principal & interest
$21917
Property taxes
$3152
Climate risks
Neighborhood: 59405
Nearby schools
GreatSchools rating
- 9/10Cascade SchoolGrades: PK-5Distance: 18.7 mi
- 9/10Cascade 7-8Grades: 6-8Distance: 18.7 mi
- 8/10Cascade High SchoolGrades: 9-12Distance: 18.7 mi
- Loading
- Loading
