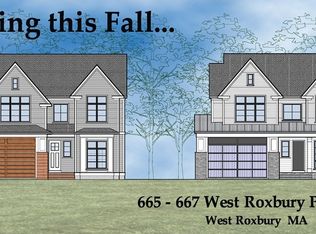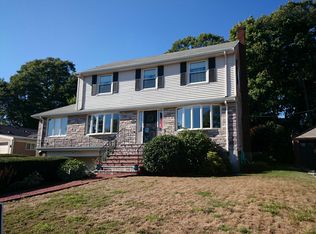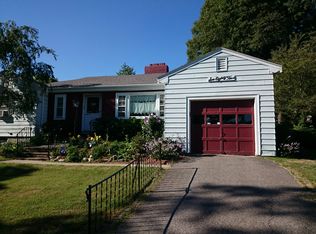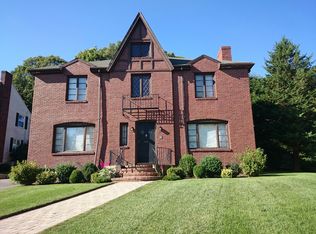Sold for $1,800,000
$1,800,000
665 W Roxbury Pkwy, Boston, MA 02132
4beds
3,071sqft
Single Family Residence
Built in 2023
8,144 Square Feet Lot
$1,861,900 Zestimate®
$586/sqft
$5,898 Estimated rent
Home value
$1,861,900
$1.77M - $1.97M
$5,898/mo
Zestimate® history
Loading...
Owner options
Explore your selling options
What's special
Stunning new construction in prime Bellevue Hill location on West Roxbury parkway. Elegant design and luxury finishes throughout this home built by well respected local developer. Sweeping 1st floor layout includes fireplaced family room off the custom kitchen, dining room, formal living room, and home office. Second level offers primary suite with walk in shower and walk in closet as well as 3 additional bedrooms, 2 additional private baths, and laundry room. Full walk up attic and basement offer future expansion potential if so desired. Two car garage with mudroom and powder room entry. Fantastic commuter location and proximity to downtown Boston, Longwood, and major routes. Walkable to restaurants, shops, parks, and more. Lots to love about this house and location.
Zillow last checked: 8 hours ago
Listing updated: October 30, 2023 at 10:00am
Listed by:
Jon Lawless 617-650-4842,
Vault Properties 617-650-4842
Bought with:
Sue Brideau
Insight Realty Group, Inc.
Source: MLS PIN,MLS#: 73134805
Facts & features
Interior
Bedrooms & bathrooms
- Bedrooms: 4
- Bathrooms: 4
- Full bathrooms: 3
- 1/2 bathrooms: 1
Primary bedroom
- Level: Second
Bedroom 2
- Level: Second
Bedroom 3
- Level: Third
Bedroom 4
- Level: Fourth Floor
Bathroom 1
- Level: First
Bathroom 2
- Level: Second
Bathroom 3
- Level: Second
Dining room
- Level: First
Family room
- Level: First
Kitchen
- Level: First
Living room
- Level: First
Heating
- Forced Air, Natural Gas
Cooling
- Central Air
Appliances
- Included: Gas Water Heater, Range, Dishwasher, Microwave, Refrigerator
- Laundry: Second Floor
Features
- Bathroom
- Basement: Full
- Number of fireplaces: 1
Interior area
- Total structure area: 3,071
- Total interior livable area: 3,071 sqft
Property
Parking
- Total spaces: 4
- Parking features: Attached, Off Street
- Attached garage spaces: 2
- Uncovered spaces: 2
Features
- Patio & porch: Deck
- Exterior features: Deck
Lot
- Size: 8,144 sqft
- Features: Level
Details
- Parcel number: 1431146
- Zoning: RES
Construction
Type & style
- Home type: SingleFamily
- Architectural style: Colonial
- Property subtype: Single Family Residence
Materials
- Foundation: Concrete Perimeter
- Roof: Shingle
Condition
- Year built: 2023
Utilities & green energy
- Electric: 200+ Amp Service
- Sewer: Public Sewer
- Water: Public
Community & neighborhood
Community
- Community features: Public Transportation, Shopping, Tennis Court(s), Park, Walk/Jog Trails, Private School, Public School, T-Station
Location
- Region: Boston
Price history
| Date | Event | Price |
|---|---|---|
| 10/30/2023 | Sold | $1,800,000$586/sqft |
Source: MLS PIN #73134805 Report a problem | ||
| 7/11/2023 | Listed for sale | $1,800,000+500%$586/sqft |
Source: MLS PIN #73134805 Report a problem | ||
| 6/9/1998 | Sold | $300,000$98/sqft |
Source: Public Record Report a problem | ||
Public tax history
| Year | Property taxes | Tax assessment |
|---|---|---|
| 2025 | $18,369 +43.8% | $1,586,300 +35.3% |
| 2024 | $12,778 +7.6% | $1,172,300 +6% |
| 2023 | $11,878 +8.6% | $1,106,000 +10% |
Find assessor info on the county website
Neighborhood: West Roxbury
Nearby schools
GreatSchools rating
- 6/10Mozart Elementary SchoolGrades: PK-6Distance: 0.3 mi
- 6/10Lyndon K-8 SchoolGrades: PK-8Distance: 0.6 mi
Get a cash offer in 3 minutes
Find out how much your home could sell for in as little as 3 minutes with a no-obligation cash offer.
Estimated market value$1,861,900
Get a cash offer in 3 minutes
Find out how much your home could sell for in as little as 3 minutes with a no-obligation cash offer.
Estimated market value
$1,861,900



