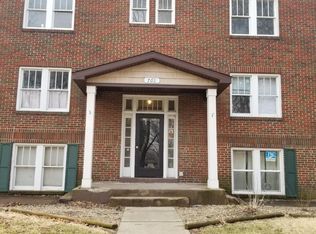With the right owner, this home could be AMAZING. This is a fantastic 3-story 6+ bedroom victorian property located just 1 block from the James Millikin Homestead Mansion. So much character throughout the home. Buyer with a vision will truly see what this home has the potential to be. From the butlers pantry to the formal dining room, rear and front stairwells for upstairs access. Original fireplace(s) are just waiting to be brought back to life. Home being sold in as-is condition and is in need of mechanical replacement and internal remodeling. Home being sold in as-is condition, cash offers only please as home will not qualify for loan products. Call your agent today for a showing!
This property is off market, which means it's not currently listed for sale or rent on Zillow. This may be different from what's available on other websites or public sources.
