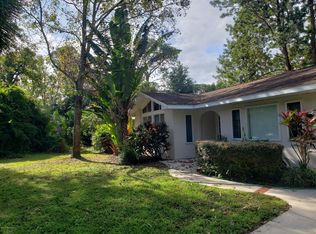Craftsman style home on dead end street on one-acre tropical paradise in historic Town of Melbourne Village. Within the town are 50+ acres of parkland, pool, community garden and 24/7 police. Optional membership (not HOA). Courtyard with pond and fully functional hydroponic vegetable garden. New kitchen with soft close doors and drawers, pantry, open shelving and stunning granite counters. Custom woodwork, crown molding, over sized laundry/craft room. Summer kitchen on the porch for grillingyear around opens up to expansive area with salt water pool and hot tub. 1700 s/f workshop with office in back.
This property is off market, which means it's not currently listed for sale or rent on Zillow. This may be different from what's available on other websites or public sources.



