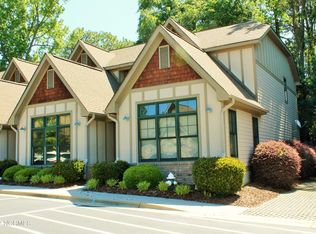This brand-new home, built by Legacy Home Construction, Inc., is available for immediate occupancy and features a thoughtfully designed open-concept floor plan in a prime location approximately just one mile from downtown Southern Pines and convenient to Fort Bragg, parks, shopping, and medical facilities. The main level features luxury vinyl plank flooring, a gas log fireplace in the living room, a modern kitchen with granite countertops, soft-close cabinetry, stainless steel appliances, a center island with breakfast bar, pantry, dedicated dining area, powder room, and laundry room. Upstairs includes a spacious primary suite with a walk-in closet and an en suite bathroom featuring dual vanities and a tiled shower. Two additional bedrooms and a full bathroom complete the upper level. Additional features include a natural gas-powered tankless water heater, covered front and back porches, and a large storage building with electricity in the back; however, the storage building is not heated or cooled. The owner will handle property management. No pets, please, as this is a brand-new home. Don't miss this opportunity to be the first person to lease this brand-new home in a desirable and commutable location! Check out the 3D Virtual Tour to see more or schedule your showing today!
House for rent
$2,200/mo
665 W Iowa Ave, Carthage, NC 28387
3beds
1,456sqft
Price is base rent and doesn't include required fees.
Singlefamily
Available now
No pets
Central air, ceiling fan
-- Laundry
-- Parking
Electric, heat pump, fireplace
What's special
Gas log fireplaceTiled showerGranite countertopsLaundry roomPowder roomSpacious primary suiteWalk-in closet
- 13 days
- on Zillow |
- -- |
- -- |
Travel times
Facts & features
Interior
Bedrooms & bathrooms
- Bedrooms: 3
- Bathrooms: 3
- Full bathrooms: 2
- 1/2 bathrooms: 1
Heating
- Electric, Heat Pump, Fireplace
Cooling
- Central Air, Ceiling Fan
Appliances
- Included: Dishwasher, Range, Refrigerator
Features
- Ceiling Fan(s), Kitchen Island, Walk In Closet, Walk-in Shower
- Flooring: Carpet, Tile
- Has fireplace: Yes
Interior area
- Total interior livable area: 1,456 sqft
Video & virtual tour
Property
Parking
- Details: Contact manager
Features
- Stories: 2
- Exterior features: Ceiling Fan(s), Concrete, Covered, Deck, Gas Log, Heating: Electric, Kitchen Island, Paved, Porch, Smoke Detector(s), Walk In Closet, Walk-in Shower
Details
- Parcel number: 857108899070
Construction
Type & style
- Home type: SingleFamily
- Property subtype: SingleFamily
Condition
- Year built: 2025
Community & HOA
Location
- Region: Carthage
Financial & listing details
- Lease term: Contact For Details
Price history
| Date | Event | Price |
|---|---|---|
| 5/6/2025 | Listed for rent | $2,200$2/sqft |
Source: Hive MLS #100505713 | ||
| 4/29/2025 | Sold | $346,500+8.2%$238/sqft |
Source: | ||
| 2/5/2025 | Pending sale | $320,320$220/sqft |
Source: | ||
| 12/31/2024 | Listed for sale | $320,320+191.2%$220/sqft |
Source: | ||
| 5/22/2024 | Sold | $110,000$76/sqft |
Source: Public Record | ||
![[object Object]](https://photos.zillowstatic.com/fp/cc9fda946e9443f34f894ad9d62d550a-p_i.jpg)
