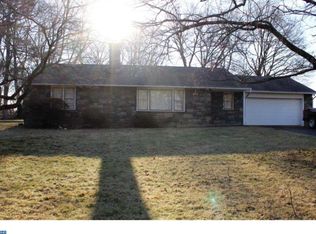They don't build them like this anymore. Have you been looking for an older home; one with character? One with hardwood floors that are ~" tongue and groove? How about almost an acre of property in the Central Bucks South School District? This home has had only 1 owner since 1955. They are sad to leave, but it's now time to downsize. The garden out back is 110' x 120', complete with blueberries, raspberries, blackberries, rhubarb (yes!), several types of apple and pear trees, a compost pile, and so much more! This home also features a convenient walk-up attic, and a basement for your workshop, plus a 2-car garage. It has many new windows, central air and is awaiting your personalized updating in the kitchens and baths. Don't miss this golden opportunity. The seller's welcome your inspections but the property is being sold in as-is condition. It won't last! $245,000
This property is off market, which means it's not currently listed for sale or rent on Zillow. This may be different from what's available on other websites or public sources.

