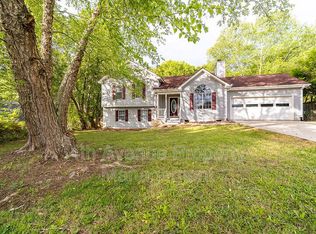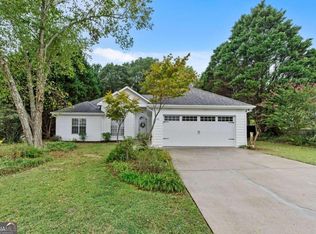Closed
$319,900
665 Thorn Brook Rdg, Bethlehem, GA 30620
3beds
1,895sqft
Single Family Residence
Built in 1997
0.58 Acres Lot
$321,300 Zestimate®
$169/sqft
$1,986 Estimated rent
Home value
$321,300
$289,000 - $357,000
$1,986/mo
Zestimate® history
Loading...
Owner options
Explore your selling options
What's special
Welcome to this beautifully maintained split-level home, built in 1997, offering a seamless blend of style and functionality. This inviting 3-bedroom, 2-bathroom residence provides ample space for both relaxation and entertaining, making it an ideal choice for modern living. The open-concept main level features a large living room with abundant natural light, perfect for cozy gatherings or quiet evenings. The adjacent dining area flows effortlessly into the kitchen, which boasts ample cabinetry and counter space for all your culinary needs. A few steps up from the main living area, you'll find the serene bedroom level. The master bedroom offers a private escape with convenient access to a full bathroom. Two additional bedrooms provide flexibility for family, guests, or a home office, all sharing a second full bathroom. With its blend of practical design and modern comforts, this split-level gem is ready to welcome you home. Schedule your visit today and experience all the potential this wonderful property has to offer!
Zillow last checked: 8 hours ago
Listing updated: December 13, 2024 at 05:19pm
Listed by:
Sherry Seegulam 770-904-3779,
Nation One Realty Group, Inc.
Bought with:
Selbin Macedo, 419206
HomeSmart
Source: GAMLS,MLS#: 10370183
Facts & features
Interior
Bedrooms & bathrooms
- Bedrooms: 3
- Bathrooms: 2
- Full bathrooms: 2
- Main level bathrooms: 2
- Main level bedrooms: 3
Dining room
- Features: Separate Room
Kitchen
- Features: Solid Surface Counters
Heating
- Central
Cooling
- Ceiling Fan(s), Central Air
Appliances
- Included: Dishwasher, Microwave, Refrigerator
- Laundry: Other
Features
- High Ceilings, Separate Shower, Soaking Tub
- Flooring: Laminate
- Basement: None
- Number of fireplaces: 1
- Fireplace features: Family Room
- Common walls with other units/homes: No Common Walls
Interior area
- Total structure area: 1,895
- Total interior livable area: 1,895 sqft
- Finished area above ground: 1,895
- Finished area below ground: 0
Property
Parking
- Parking features: Garage
- Has garage: Yes
Features
- Levels: Multi/Split
- Patio & porch: Deck, Porch
- Body of water: None
Lot
- Size: 0.58 Acres
- Features: Level
Details
- Parcel number: BE05A 008
- Special conditions: As Is,Investor Owned
Construction
Type & style
- Home type: SingleFamily
- Architectural style: Traditional
- Property subtype: Single Family Residence
Materials
- Other
- Foundation: Slab
- Roof: Composition
Condition
- Resale
- New construction: No
- Year built: 1997
Utilities & green energy
- Sewer: Septic Tank
- Water: Public
- Utilities for property: Cable Available, Electricity Available, Natural Gas Available, Phone Available, Sewer Available, Water Available
Community & neighborhood
Community
- Community features: None
Location
- Region: Bethlehem
- Subdivision: Thornbrook
HOA & financial
HOA
- Has HOA: No
- Services included: None
Other
Other facts
- Listing agreement: Exclusive Right To Sell
- Listing terms: Cash,Conventional
Price history
| Date | Event | Price |
|---|---|---|
| 12/10/2024 | Sold | $319,900$169/sqft |
Source: | ||
| 9/30/2024 | Pending sale | $319,900$169/sqft |
Source: | ||
| 9/3/2024 | Listed for sale | $319,900+0.2%$169/sqft |
Source: | ||
| 4/16/2024 | Listing removed | -- |
Source: Zillow Rentals Report a problem | ||
| 4/12/2024 | Price change | $1,995-4.8%$1/sqft |
Source: Zillow Rentals Report a problem | ||
Public tax history
| Year | Property taxes | Tax assessment |
|---|---|---|
| 2024 | $2,311 +0.3% | $89,694 |
| 2023 | $2,304 +18.9% | $89,694 +15% |
| 2022 | $1,938 -2.9% | $77,987 +2.6% |
Find assessor info on the county website
Neighborhood: 30620
Nearby schools
GreatSchools rating
- NAAlternative SchoolGrades: Distance: 0.4 mi
- 6/10Haymon-Morris Middle SchoolGrades: 6-8Distance: 4.5 mi
- 5/10Apalachee High SchoolGrades: 9-12Distance: 4.3 mi
Schools provided by the listing agent
- Elementary: Bethlehem
- Middle: Haymon Morris
- High: Apalachee
Source: GAMLS. This data may not be complete. We recommend contacting the local school district to confirm school assignments for this home.
Get a cash offer in 3 minutes
Find out how much your home could sell for in as little as 3 minutes with a no-obligation cash offer.
Estimated market value$321,300
Get a cash offer in 3 minutes
Find out how much your home could sell for in as little as 3 minutes with a no-obligation cash offer.
Estimated market value
$321,300

