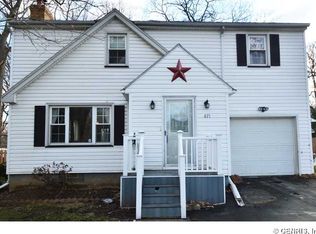Ring in the new year in your new home! Turnkey colonial in the North Winton Village area brimming with updates. Upon entry you are welcomed by fresh paint and refinished hardwoods flowing from the bright living room to the dining area and massive kitchen featuring new stainless steel appliances (2018) with expansive cabinet and counter space! Family room just off the kitchen with updated 1/2 bath provides the perfect space for entertaining. Upstairs offers three HUGE bedrooms and refreshed full bath (2017). Head outdoors to find the 2.5 car detached garage, fully fenced backyard and new concrete patio (2017)! EXTRA BONUS: New Furnace w/Humidifier 2016 & New AC 2020, Greenlight installed! Delayed negotiations 12/13/20.
This property is off market, which means it's not currently listed for sale or rent on Zillow. This may be different from what's available on other websites or public sources.
