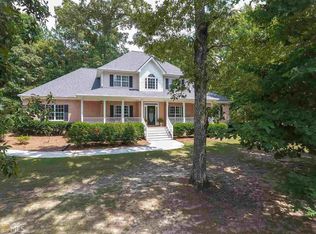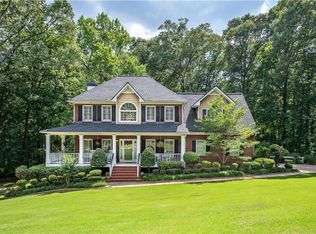Rare find - move in ready ranch on FULL basement nestled on 1 acre estate lot in fantastic neighborhood! Charming entrance foyer leads into beautiful family room w/ large windows & cozy fireplace. Separate formal dining room has hardwoods! Huge open concept kitchen has breakfast area, kitchen island, tons of cabinet & counter space w/ an exterior door leading to spacious back deck & private wooded backyard! Separate laundry room located off kitchen has exterior access to driveway & 2 car garage. Master suite has trey ceilings & large master bath w/ double vanity, separate shower, soaking tub, & his & her walk-in closets! Secondary bedrooms share jack & jill full bath! 1/2 bath located at end of hallway is perfect for guests. Partially finished basement has a mancave/living area, full bath, tons of additional storage space all w/ access to lower garage perfect to store toys or lawn equipment!
This property is off market, which means it's not currently listed for sale or rent on Zillow. This may be different from what's available on other websites or public sources.

