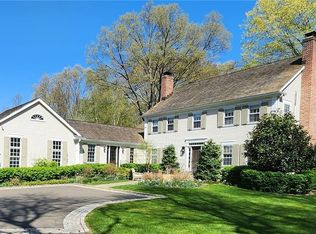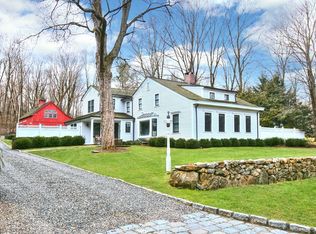Sold for $1,601,000
$1,601,000
665 Silvermine Road, New Canaan, CT 06840
4beds
5,027sqft
Single Family Residence
Built in 1972
2.26 Acres Lot
$1,999,000 Zestimate®
$318/sqft
$8,042 Estimated rent
Home value
$1,999,000
$1.82M - $2.24M
$8,042/mo
Zestimate® history
Loading...
Owner options
Explore your selling options
What's special
This contemporary "Gem" is a must see! The current owners have transformed the home with a spectacular, thoughtful renovation. Walls moved and ceilings raised, creating a dramatic open floor plan with height, light and function. The entry foyer where vaulted ceilings begin, welcomes you to the Living room enjoying the same soaring paneled ceiling, fireplace & doors to the great outdoors! To the left side of foyer, the 'Main Event', the Great Room encompassing the stunning chef's kitchen, dining area & welcoming family room w/ doors to deck and fireplace that enhances all 3 living spaces. One floor convenience with spacious Primary Suite with designer bath, closets galore, door to deck and a home office hideaway. Another large ensuite bedroom with updated bath complete the right side of the home. Through the Great Room, a cozy sitting room ushers you to 2 more bedrooms with hall bath. On the lower level; a large sunny playroom, exercise studio and lots of LL storage. The not so obvious recent improvements include; new propane mechanicals, new AC, all new thermopane windows and doors, repainted interior and exterior, spray foam insulation, new front entry doors, garage doors and front facing roof. A large wood deck, partially covered overlooks the spacious, level back yard. An over-sized two car garage and full house generator complete the package. This 2 acre hilltop setting is close to town, transportation and New Canaan's fine schools, in the heart of historic Silvermine.
Zillow last checked: 8 hours ago
Listing updated: July 09, 2024 at 08:17pm
Listed by:
Anne H. Krieger 203-984-9188,
William Pitt Sotheby's Int'l 203-966-2633
Bought with:
Wendy Werneburg, RES.0796681
William Raveis Real Estate
Hannelore Kaplan
William Raveis Real Estate
Source: Smart MLS,MLS#: 170557027
Facts & features
Interior
Bedrooms & bathrooms
- Bedrooms: 4
- Bathrooms: 4
- Full bathrooms: 3
- 1/2 bathrooms: 1
Primary bedroom
- Features: Balcony/Deck, Cedar Closet(s), Dressing Room, Full Bath, Sliders
- Level: Main
- Area: 420 Square Feet
- Dimensions: 15 x 28
Bedroom
- Features: Full Bath, Walk-In Closet(s)
- Level: Main
- Area: 255 Square Feet
- Dimensions: 15 x 17
Bedroom
- Level: Main
- Area: 182 Square Feet
- Dimensions: 13 x 14
Bedroom
- Level: Main
- Area: 182 Square Feet
- Dimensions: 13 x 14
Primary bathroom
- Features: Remodeled, Walk-In Closet(s), Wall/Wall Carpet
- Level: Main
Dining room
- Features: Built-in Features, Vaulted Ceiling(s)
- Level: Main
- Area: 224 Square Feet
- Dimensions: 14 x 16
Family room
- Features: Bookcases, Fireplace, French Doors, Vaulted Ceiling(s)
- Level: Main
- Area: 561 Square Feet
- Dimensions: 17 x 33
Kitchen
- Features: Kitchen Island, Quartz Counters, Remodeled, Vaulted Ceiling(s)
- Level: Main
- Area: 170 Square Feet
- Dimensions: 10 x 17
Living room
- Features: Fireplace, Sliders, Vaulted Ceiling(s)
- Level: Main
- Area: 391 Square Feet
- Dimensions: 17 x 23
Office
- Level: Main
- Area: 143 Square Feet
- Dimensions: 11 x 13
Other
- Level: Main
- Area: 209 Square Feet
- Dimensions: 11 x 19
Other
- Level: Lower
- Area: 220 Square Feet
- Dimensions: 10 x 22
Rec play room
- Features: Wall/Wall Carpet
- Level: Lower
- Area: 609 Square Feet
- Dimensions: 21 x 29
Heating
- Forced Air, Zoned, Propane
Cooling
- Central Air
Appliances
- Included: Gas Cooktop, Oven, Range Hood, Refrigerator, Freezer, Ice Maker, Dishwasher, Washer, Dryer, Water Heater
- Laundry: Main Level
Features
- Open Floorplan, Entrance Foyer
- Doors: French Doors
- Windows: Thermopane Windows
- Basement: Crawl Space,Partially Finished,Unfinished,Heated,Cooled
- Attic: None
- Number of fireplaces: 2
Interior area
- Total structure area: 5,027
- Total interior livable area: 5,027 sqft
- Finished area above ground: 3,827
- Finished area below ground: 1,200
Property
Parking
- Total spaces: 2
- Parking features: Attached, Garage Door Opener, Shared Driveway, Paved
- Attached garage spaces: 2
- Has uncovered spaces: Yes
Features
- Patio & porch: Deck
Lot
- Size: 2.26 Acres
- Features: Dry, Cleared, Few Trees
Details
- Parcel number: 188040
- Zoning: 2AC
- Other equipment: Generator
Construction
Type & style
- Home type: SingleFamily
- Architectural style: Contemporary
- Property subtype: Single Family Residence
Materials
- Clapboard, Vertical Siding, Wood Siding
- Foundation: Concrete Perimeter
- Roof: Asphalt
Condition
- New construction: No
- Year built: 1972
Utilities & green energy
- Sewer: Septic Tank
- Water: Well
- Utilities for property: Cable Available
Green energy
- Energy efficient items: Thermostat, Windows
Community & neighborhood
Community
- Community features: Health Club, Library, Paddle Tennis, Park, Playground, Pool, Near Public Transport, Tennis Court(s)
Location
- Region: New Canaan
- Subdivision: Silvermine
Price history
| Date | Event | Price |
|---|---|---|
| 7/6/2023 | Sold | $1,601,000+0.4%$318/sqft |
Source: | ||
| 5/30/2023 | Contingent | $1,595,000$317/sqft |
Source: | ||
| 3/30/2023 | Listed for sale | $1,595,000+120%$317/sqft |
Source: | ||
| 10/4/2018 | Sold | $725,000$144/sqft |
Source: Public Record Report a problem | ||
Public tax history
| Year | Property taxes | Tax assessment |
|---|---|---|
| 2025 | $19,514 +3.4% | $1,169,210 |
| 2024 | $18,871 +38.2% | $1,169,210 +62.2% |
| 2023 | $13,650 +8.8% | $720,720 +5.6% |
Find assessor info on the county website
Neighborhood: 06840
Nearby schools
GreatSchools rating
- 10/10East SchoolGrades: K-4Distance: 1.2 mi
- 9/10Saxe Middle SchoolGrades: 5-8Distance: 2.1 mi
- 10/10New Canaan High SchoolGrades: 9-12Distance: 2.4 mi
Schools provided by the listing agent
- Elementary: East
- Middle: Saxe Middle
- High: New Canaan
Source: Smart MLS. This data may not be complete. We recommend contacting the local school district to confirm school assignments for this home.

Get pre-qualified for a loan
At Zillow Home Loans, we can pre-qualify you in as little as 5 minutes with no impact to your credit score.An equal housing lender. NMLS #10287.

