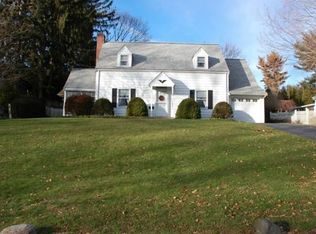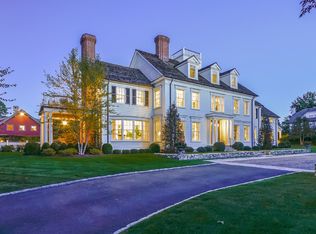Sold for $5,750,000
$5,750,000
665 Sasco Hill Road, Fairfield, CT 06824
6beds
6,073sqft
Single Family Residence
Built in 1924
2.74 Acres Lot
$5,923,300 Zestimate®
$947/sqft
$7,524 Estimated rent
Home value
$5,923,300
$5.33M - $6.57M
$7,524/mo
Zestimate® history
Loading...
Owner options
Explore your selling options
What's special
This elegant Sasco Hill home is being offered for the first time in 35 years. Built in 1924, it combines the grandeur of a bygone era with the modern amenities for 21st century living. Set back from the road, the front entrance has views of Southport Harbor and the Manhattan skyline on clear days and nights. The 2.74-ac. property is a welcome surprise, private and serene. The exterior hardscape, gardens and multiple entertaining areas have been meticulously designed and maintained to create a setting fit for an intimate gathering or formal party of 100. A heated gunite pool includes an automatic cover and retractable awning over the dining area. The main level includes a new kitchen with heated floor and dining area, original Butler's pantry with wet bar. The impressive family room addition, designed by esteemed architect Roger Ferris, has a wood burning fireplace, custom built-ins and a separate entrance/exit. Formal living room and library both are complete with fireplace and have front to back views. Dining room has wonderful room scale, accommodating up to 20 people seated. The primary suite provides views of back gardens and harbor. Two other 2nd floor bedrooms share a bathroom with a heated floor. The 3rd floor has 3 additional bedrooms and 2 full bathrooms. 665 Sasco is one of the few remaining gracious homes and yet only a short drive to Metro North, the Country Club of Fairfield or the Beach at the end of street. This is a home that must be experienced in person.
Zillow last checked: 8 hours ago
Listing updated: March 16, 2023 at 05:05am
Listed by:
On the Harbor Team AFA at William Raveis Real Estate,
Libby Tritschler 203-913-9454,
William Raveis Real Estate 203-255-6841,
Co-Listing Agent: Wendy Ryan 203-964-7450,
William Raveis Real Estate
Bought with:
Libby Tritschler, RES.0774354
William Raveis Real Estate
Co-Buyer Agent: Wendy Ryan
William Raveis Real Estate
Source: Smart MLS,MLS#: 170536177
Facts & features
Interior
Bedrooms & bathrooms
- Bedrooms: 6
- Bathrooms: 6
- Full bathrooms: 5
- 1/2 bathrooms: 1
Primary bedroom
- Features: Dressing Room, Full Bath, Steam/Sauna, Walk-In Closet(s), Wall/Wall Carpet, Whirlpool Tub
- Level: Upper
Bedroom
- Features: Full Bath, Hardwood Floor
- Level: Upper
Bedroom
- Features: Hardwood Floor
- Level: Upper
Bedroom
- Features: Wall/Wall Carpet
- Level: Upper
Bedroom
- Features: Wall/Wall Carpet
- Level: Upper
Bedroom
- Features: Wall/Wall Carpet
- Level: Upper
Den
- Features: Bay/Bow Window, French Doors, Gas Log Fireplace, Hardwood Floor
- Level: Main
Dining room
- Features: Hardwood Floor, Wet Bar
- Level: Main
Family room
- Features: High Ceilings, Built-in Features, Fireplace, Hardwood Floor, Vaulted Ceiling(s)
- Level: Main
Kitchen
- Features: Bay/Bow Window, Breakfast Bar, Built-in Features, Dining Area, Hardwood Floor
- Level: Main
Living room
- Features: Bay/Bow Window, Fireplace, French Doors, Hardwood Floor
- Level: Main
Heating
- Hot Water, Radiator, Natural Gas
Cooling
- Central Air
Appliances
- Included: Gas Range, Oven, Microwave, Range Hood, Freezer, Subzero, Ice Maker, Dishwasher, Disposal, Washer, Dryer, Wine Cooler, Water Heater
- Laundry: Main Level, Mud Room
Features
- Sound System, Entrance Foyer
- Basement: Full,Unfinished,Heated,Concrete,Interior Entry,Storage Space
- Attic: Access Via Hatch
- Number of fireplaces: 3
Interior area
- Total structure area: 6,073
- Total interior livable area: 6,073 sqft
- Finished area above ground: 6,073
Property
Parking
- Total spaces: 2
- Parking features: Attached, Paved, Garage Door Opener, Private, Asphalt
- Attached garage spaces: 2
- Has uncovered spaces: Yes
Features
- Patio & porch: Patio, Terrace
- Exterior features: Awning(s), Balcony, Garden, Lighting, Stone Wall, Underground Sprinkler
- Has private pool: Yes
- Pool features: In Ground, Heated, Salt Water, Auto Cleaner, Gunite
- Fencing: Full
- Has view: Yes
- View description: Water, Golf Course
- Has water view: Yes
- Water view: Water
- Waterfront features: Water Community, Beach Access, Walk to Water
Lot
- Size: 2.74 Acres
- Features: Landscaped
Details
- Additional structures: Shed(s)
- Parcel number: 134687
- Zoning: AAA
- Other equipment: Generator
Construction
Type & style
- Home type: SingleFamily
- Architectural style: Colonial,European
- Property subtype: Single Family Residence
Materials
- Brick
- Foundation: Concrete Perimeter, Stone
- Roof: Slate
Condition
- New construction: No
- Year built: 1924
Utilities & green energy
- Sewer: Public Sewer
- Water: Public
- Utilities for property: Cable Available
Green energy
- Green verification: ENERGY STAR Certified Homes
Community & neighborhood
Security
- Security features: Security System
Community
- Community features: Golf, Health Club, Library, Medical Facilities, Private Rec Facilities, Private School(s), Public Rec Facilities, Shopping/Mall
Location
- Region: Fairfield
- Subdivision: Sasco
Price history
| Date | Event | Price |
|---|---|---|
| 4/28/2025 | Sold | $5,750,000+30.7%$947/sqft |
Source: Public Record Report a problem | ||
| 3/15/2023 | Sold | $4,400,000-2.2%$725/sqft |
Source: | ||
| 3/7/2023 | Listed for sale | $4,500,000$741/sqft |
Source: | ||
| 3/7/2023 | Contingent | $4,500,000$741/sqft |
Source: | ||
| 1/25/2023 | Pending sale | $4,500,000$741/sqft |
Source: | ||
Public tax history
| Year | Property taxes | Tax assessment |
|---|---|---|
| 2025 | $55,165 +1.8% | $1,943,130 |
| 2024 | $54,213 +1.4% | $1,943,130 |
| 2023 | $53,456 +1% | $1,943,130 |
Find assessor info on the county website
Neighborhood: 06824
Nearby schools
GreatSchools rating
- 8/10Mill Hill SchoolGrades: K-5Distance: 1.1 mi
- 8/10Roger Ludlowe Middle SchoolGrades: 6-8Distance: 1.3 mi
- 9/10Fairfield Ludlowe High SchoolGrades: 9-12Distance: 1.3 mi
Schools provided by the listing agent
- Elementary: Mill Hill
- Middle: Roger Ludlowe
- High: Fairfield Ludlowe
Source: Smart MLS. This data may not be complete. We recommend contacting the local school district to confirm school assignments for this home.

