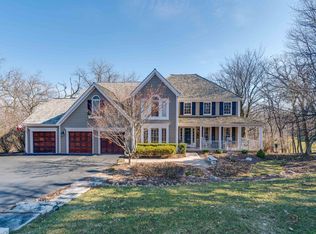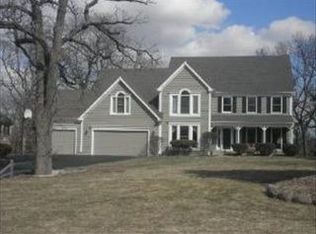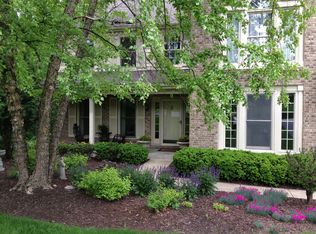Closed
$670,000
665 Saddle Rdg, Crystal Lake, IL 60012
4beds
6,490sqft
Single Family Residence
Built in 1991
1.49 Acres Lot
$759,600 Zestimate®
$103/sqft
$5,551 Estimated rent
Home value
$759,600
$699,000 - $828,000
$5,551/mo
Zestimate® history
Loading...
Owner options
Explore your selling options
What's special
Welcome to your Forever home, situated on a Gorgeous private wooded lot backing to Sterne's Woods. Come see and feel the warmth and charm of this Lovely Home! With over 6400 sq ft of living space, this Fabulous retreat includes a First floor Primary Bedroom and Bath, 3 additional Bedrooms on second floor Plus a Bonus Room and a possible 5th Bedroom / Office in the Finished walk out Lower Level. A delightful Cook's Kitchen features cherry cabinetry, center island, granite island and top of the line appliances. Adjacent is the step down Family Room with full masonry FP and vaulted ceiling. Enjoy delightful evenings, surrounded by the tree tops on the enormous deck off the Main floor. A custom English Bar highlights the recently Finished Walkout Basement with 4th full Bath. Lots of storage and even a Work Shop and Exercise room. The Screen Porch adds additional outdoor living to the Lower Level. This home is Exceptional, Shows large, Lives large! Spectacular views from every level!
Zillow last checked: 8 hours ago
Listing updated: April 28, 2023 at 01:02am
Listing courtesy of:
Ann Konneker clientcare@starckre.com,
Berkshire Hathaway HomeServices Starck Real Estate
Bought with:
Ashley Arzer
Redfin Corporation
Source: MRED as distributed by MLS GRID,MLS#: 11649369
Facts & features
Interior
Bedrooms & bathrooms
- Bedrooms: 4
- Bathrooms: 5
- Full bathrooms: 4
- 1/2 bathrooms: 1
Primary bedroom
- Features: Flooring (Carpet), Window Treatments (All), Bathroom (Full, Double Sink, Whirlpool & Sep Shwr)
- Level: Main
- Area: 323 Square Feet
- Dimensions: 17X19
Bedroom 2
- Features: Flooring (Carpet), Window Treatments (All)
- Level: Second
- Area: 210 Square Feet
- Dimensions: 14X15
Bedroom 3
- Features: Flooring (Carpet), Window Treatments (All)
- Level: Second
- Area: 240 Square Feet
- Dimensions: 15X16
Bedroom 4
- Features: Flooring (Carpet), Window Treatments (All)
- Level: Second
- Area: 150 Square Feet
- Dimensions: 10X15
Bonus room
- Features: Flooring (Carpet), Window Treatments (All)
- Level: Second
- Area: 504 Square Feet
- Dimensions: 21X24
Deck
- Level: Main
- Area: 560 Square Feet
- Dimensions: 14X40
Dining room
- Features: Flooring (Hardwood), Window Treatments (All)
- Level: Main
- Area: 180 Square Feet
- Dimensions: 12X15
Exercise room
- Features: Flooring (Wood Laminate)
- Level: Basement
- Area: 126 Square Feet
- Dimensions: 9X14
Family room
- Features: Flooring (Hardwood), Window Treatments (All)
- Level: Main
- Area: 375 Square Feet
- Dimensions: 15X25
Foyer
- Features: Flooring (Hardwood)
- Level: Main
- Area: 180 Square Feet
- Dimensions: 12X15
Game room
- Features: Flooring (Carpet)
- Level: Basement
- Area: 432 Square Feet
- Dimensions: 16X27
Kitchen
- Features: Kitchen (Eating Area-Breakfast Bar, Eating Area-Table Space, Island, Pantry-Closet, Breakfast Room, Granite Counters), Flooring (Hardwood), Window Treatments (All)
- Level: Main
- Area: 308 Square Feet
- Dimensions: 14X22
Laundry
- Features: Flooring (Slate)
- Level: Main
- Area: 126 Square Feet
- Dimensions: 9X14
Living room
- Features: Flooring (Hardwood), Window Treatments (All)
- Level: Main
- Area: 256 Square Feet
- Dimensions: 16X16
Office
- Features: Flooring (Carpet)
- Level: Basement
- Area: 240 Square Feet
- Dimensions: 15X16
Recreation room
- Features: Flooring (Carpet)
- Level: Basement
- Area: 225 Square Feet
- Dimensions: 15X15
Screened porch
- Level: Basement
- Area: 518 Square Feet
- Dimensions: 14X37
Other
- Level: Basement
- Area: 294 Square Feet
- Dimensions: 14X21
Other
- Level: Basement
- Area: 518 Square Feet
- Dimensions: 14X37
Heating
- Natural Gas, Forced Air
Cooling
- Central Air
Appliances
- Included: Double Oven, Microwave, Dishwasher, High End Refrigerator, Disposal, Wine Refrigerator, Water Softener Owned
- Laundry: Main Level, Sink
Features
- Cathedral Ceiling(s), 1st Floor Bedroom, 1st Floor Full Bath, Walk-In Closet(s), Bookcases, Center Hall Plan, Coffered Ceiling(s), Beamed Ceilings, Special Millwork, Granite Counters, Separate Dining Room, Workshop
- Flooring: Hardwood
- Windows: Screens
- Basement: Finished,Exterior Entry,Rec/Family Area,Storage Space,Full,Walk-Out Access
- Attic: Unfinished
- Number of fireplaces: 1
- Fireplace features: Wood Burning, Gas Log, Gas Starter, Masonry, Family Room
Interior area
- Total structure area: 6,490
- Total interior livable area: 6,490 sqft
Property
Parking
- Total spaces: 2
- Parking features: Asphalt, Garage Door Opener, On Site, Garage Owned, Attached, Garage
- Attached garage spaces: 2
- Has uncovered spaces: Yes
Accessibility
- Accessibility features: No Disability Access
Features
- Stories: 2
- Patio & porch: Deck, Patio, Screened
- Exterior features: Fire Pit
- Has view: Yes
Lot
- Size: 1.49 Acres
- Dimensions: 126X449X173X457
- Features: Nature Preserve Adjacent, Landscaped, Wooded, Mature Trees, Backs to Trees/Woods, Views, Sloped
Details
- Parcel number: 1428356007
- Special conditions: None
Construction
Type & style
- Home type: SingleFamily
- Architectural style: Traditional
- Property subtype: Single Family Residence
Materials
- Cedar, Stone
- Foundation: Concrete Perimeter
- Roof: Shake
Condition
- New construction: No
- Year built: 1991
Details
- Builder model: CUSTOM
Utilities & green energy
- Electric: Circuit Breakers, 200+ Amp Service
- Sewer: Septic Tank
- Water: Public
Community & neighborhood
Community
- Community features: Curbs, Street Lights, Street Paved
Location
- Region: Crystal Lake
- Subdivision: Indian Hill Trails
HOA & financial
HOA
- Has HOA: Yes
- HOA fee: $75 annually
- Services included: Other
Other
Other facts
- Listing terms: Conventional
- Ownership: Fee Simple w/ HO Assn.
Price history
| Date | Event | Price |
|---|---|---|
| 4/26/2023 | Sold | $670,000-4.2%$103/sqft |
Source: | ||
| 2/22/2023 | Contingent | $699,500$108/sqft |
Source: | ||
| 2/15/2023 | Listed for sale | $699,500$108/sqft |
Source: | ||
| 1/24/2023 | Contingent | $699,500$108/sqft |
Source: | ||
| 1/12/2023 | Listed for sale | $699,500$108/sqft |
Source: | ||
Public tax history
| Year | Property taxes | Tax assessment |
|---|---|---|
| 2024 | $17,123 +7.7% | $207,868 +11.5% |
| 2023 | $15,893 +6% | $186,412 +11.5% |
| 2022 | $14,996 +5% | $167,166 +6.7% |
Find assessor info on the county website
Neighborhood: 60012
Nearby schools
GreatSchools rating
- 5/10Husmann Elementary SchoolGrades: K-5Distance: 1.6 mi
- 8/10Hannah Beardsley Middle SchoolGrades: 6-8Distance: 1.4 mi
- 9/10Prairie Ridge High SchoolGrades: 9-12Distance: 0.8 mi
Schools provided by the listing agent
- Elementary: Husmann Elementary School
- Middle: Hannah Beardsley Middle School
- High: Prairie Ridge High School
- District: 47
Source: MRED as distributed by MLS GRID. This data may not be complete. We recommend contacting the local school district to confirm school assignments for this home.
Get a cash offer in 3 minutes
Find out how much your home could sell for in as little as 3 minutes with a no-obligation cash offer.
Estimated market value$759,600
Get a cash offer in 3 minutes
Find out how much your home could sell for in as little as 3 minutes with a no-obligation cash offer.
Estimated market value
$759,600


