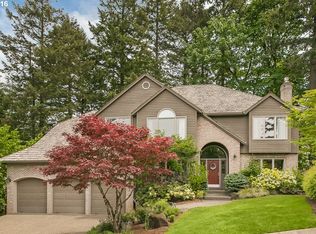Sold
$837,500
665 SW Viewmont Dr, Portland, OR 97225
3beds
2,568sqft
Residential, Single Family Residence
Built in 1952
0.31 Acres Lot
$791,900 Zestimate®
$326/sqft
$4,626 Estimated rent
Home value
$791,900
Estimated sales range
Not available
$4,626/mo
Zestimate® history
Loading...
Owner options
Explore your selling options
What's special
Experience the charm of this incredible mid-century Japandi style home on 0.31 acres. Living room with picturesque windows topped with wood valances, brick fireplace with wood mantle and original wood paneling. Remodeled kitchen boasts modern sleek white soft-close cabinets with champagne bronze pulls, custom wood-wrapped range hood, and under-cabinet lighting. Main level also has refinished hardwood floors, updated lighting, dining room, two bedrooms with private decks, and bathroom. Lower level offers separate living quarters with new LVP floors: a bedroom, bathroom, family room, kitchen, and laundry. The family room could be a fourth bedroom. Additional features: HUGE workshop, separate storage area, solar-powered hot water heater. Outdoor living is at its finest: decks off both main bedrooms, large covered deck overlooking a beautifully lush, landscaped, fenced yard with play structure, lower-level patio, front outdoor living space. Two driveways! Conveniently located just a few blocks from QFC, Starbucks and Barnes Rd shops. Close to downtown and highways 217/26.
Zillow last checked: 8 hours ago
Listing updated: November 01, 2024 at 05:57am
Listed by:
Andrea Guest 503-395-4191,
Keller Williams Realty Professionals
Bought with:
David Shuster, 200702296
ELEETE Real Estate
Source: RMLS (OR),MLS#: 24219287
Facts & features
Interior
Bedrooms & bathrooms
- Bedrooms: 3
- Bathrooms: 2
- Full bathrooms: 2
- Main level bathrooms: 1
Primary bedroom
- Features: Ceiling Fan, Hardwood Floors, Sliding Doors, Closet
- Level: Main
- Area: 144
- Dimensions: 12 x 12
Bedroom 2
- Features: Ceiling Fan, Hardwood Floors, Sliding Doors, Closet
- Level: Main
- Area: 132
- Dimensions: 12 x 11
Bedroom 3
- Features: Closet, Vinyl Floor
- Level: Lower
- Area: 120
- Dimensions: 12 x 10
Dining room
- Features: Builtin Features, Formal, Hardwood Floors
- Level: Main
- Area: 100
- Dimensions: 10 x 10
Family room
- Features: Exterior Entry, Patio, Closet, Vinyl Floor
- Level: Lower
- Area: 143
- Dimensions: 13 x 11
Kitchen
- Features: Dishwasher, Disposal, Eating Area, Hardwood Floors, Microwave, Free Standing Range, Free Standing Refrigerator, Quartz
- Level: Main
- Area: 170
- Width: 10
Living room
- Features: Fireplace, Formal, Hardwood Floors, Sunken
- Level: Main
- Area: 266
- Dimensions: 19 x 14
Heating
- Forced Air, Heat Pump, Wood Stove, Fireplace(s)
Cooling
- Central Air
Appliances
- Included: Dishwasher, Disposal, ENERGY STAR Qualified Appliances, Free-Standing Range, Free-Standing Refrigerator, Microwave, Range Hood, Stainless Steel Appliance(s), Washer/Dryer, Solar Hot Water, Tank Water Heater
- Laundry: Laundry Room
Features
- Ceiling Fan(s), High Ceilings, Quartz, Soaking Tub, Kitchen Dining Room Combo, Built-in Features, Closet, Sink, Formal, Eat-in Kitchen, Sunken, Pantry, Tile
- Flooring: Hardwood, Tile, Wood, Vinyl
- Doors: Sliding Doors
- Windows: Double Pane Windows, Vinyl Frames
- Basement: Full
- Number of fireplaces: 1
- Fireplace features: Stove
Interior area
- Total structure area: 2,568
- Total interior livable area: 2,568 sqft
Property
Parking
- Total spaces: 2
- Parking features: Driveway, RV Access/Parking, RV Boat Storage, Garage Door Opener, Attached
- Attached garage spaces: 2
- Has uncovered spaces: Yes
Accessibility
- Accessibility features: Natural Lighting, Accessibility
Features
- Stories: 2
- Patio & porch: Covered Deck, Deck, Patio
- Exterior features: Garden, Raised Beds, Yard, Exterior Entry
- Fencing: Fenced
Lot
- Size: 0.31 Acres
- Features: Gentle Sloping, Private, SqFt 10000 to 14999
Details
- Additional structures: GuestQuarters, RVParking, RVBoatStorage, ToolShed
- Parcel number: R279
Construction
Type & style
- Home type: SingleFamily
- Architectural style: Daylight Ranch,Mid Century Modern
- Property subtype: Residential, Single Family Residence
Materials
- Cedar
- Roof: Composition
Condition
- Updated/Remodeled
- New construction: No
- Year built: 1952
Utilities & green energy
- Sewer: Public Sewer
- Water: Public
Green energy
- Energy generation: Solar
Community & neighborhood
Security
- Security features: Security Lights
Location
- Region: Portland
Other
Other facts
- Listing terms: Cash,Conventional,FHA,VA Loan
- Road surface type: Paved
Price history
| Date | Event | Price |
|---|---|---|
| 11/1/2024 | Sold | $837,500-1.5%$326/sqft |
Source: | ||
| 9/24/2024 | Pending sale | $850,000$331/sqft |
Source: | ||
| 9/18/2024 | Price change | $850,000-2.9%$331/sqft |
Source: | ||
| 8/22/2024 | Price change | $875,000-2.8%$341/sqft |
Source: | ||
| 8/4/2024 | Price change | $899,999-3.7%$350/sqft |
Source: | ||
Public tax history
| Year | Property taxes | Tax assessment |
|---|---|---|
| 2025 | $6,851 +4.4% | $362,540 +3% |
| 2024 | $6,565 +11.4% | $351,990 +7.7% |
| 2023 | $5,894 +5.1% | $326,700 +4.7% |
Find assessor info on the county website
Neighborhood: West Haven-Sylvan
Nearby schools
GreatSchools rating
- 7/10West Tualatin View Elementary SchoolGrades: K-5Distance: 0.8 mi
- 7/10Cedar Park Middle SchoolGrades: 6-8Distance: 2.3 mi
- 7/10Beaverton High SchoolGrades: 9-12Distance: 3.5 mi
Schools provided by the listing agent
- Elementary: W Tualatin View
- Middle: Cedar Park
- High: Beaverton
Source: RMLS (OR). This data may not be complete. We recommend contacting the local school district to confirm school assignments for this home.
Get a cash offer in 3 minutes
Find out how much your home could sell for in as little as 3 minutes with a no-obligation cash offer.
Estimated market value$791,900
Get a cash offer in 3 minutes
Find out how much your home could sell for in as little as 3 minutes with a no-obligation cash offer.
Estimated market value
$791,900
