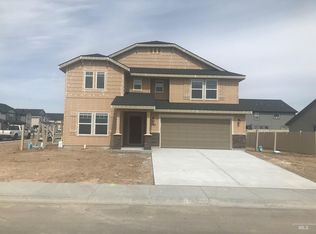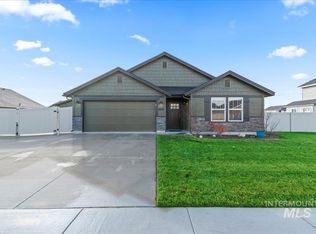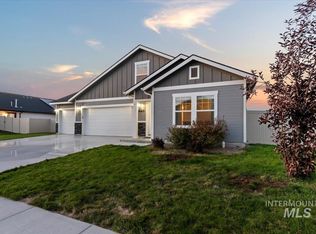Sold
Price Unknown
665 SW Inby St, Mountain Home, ID 83647
3beds
3baths
2,041sqft
Single Family Residence
Built in 2020
9,147.6 Square Feet Lot
$416,200 Zestimate®
$--/sqft
$2,369 Estimated rent
Home value
$416,200
$395,000 - $437,000
$2,369/mo
Zestimate® history
Loading...
Owner options
Explore your selling options
What's special
This meticulously kept home is better than new! Beautiful kitchen with island and granite counters that flow into living room as well as extended back patio, that's perfect for hosting! Be sure to check out the massive pantry and large closet under stairs for all your storage needs. Large master bedroom with garden tub, dual vanities, and spacious walk in closet are sure to keep you comfy at home. Convenient upstairs den for the kiddos, or the perfect office space so you can keep the main level living space tidy for guests. Feel free to inquire about the awesome VA assumable rate with this home! (Must meet lender required qualifications)
Zillow last checked: 8 hours ago
Listing updated: June 27, 2023 at 06:05pm
Listed by:
Tila Hooven 360-220-1654,
Keller Williams Realty Southwest Idaho
Bought with:
Naseem Eissa
exp Realty, LLC
Source: IMLS,MLS#: 98866580
Facts & features
Interior
Bedrooms & bathrooms
- Bedrooms: 3
- Bathrooms: 3
Primary bedroom
- Level: Upper
Bedroom 2
- Level: Upper
Bedroom 3
- Level: Upper
Family room
- Level: Main
Kitchen
- Level: Main
Heating
- Forced Air
Cooling
- Central Air
Appliances
- Included: Gas Water Heater, Dishwasher, Disposal, Microwave, Oven/Range Freestanding
Features
- Bath-Master, Den/Office, Family Room, Walk-In Closet(s), Pantry, Kitchen Island, Granit/Tile/Quartz Count, Number of Baths Upper Level: 2
- Flooring: Carpet, Vinyl/Laminate Flooring
- Has basement: No
- Has fireplace: No
Interior area
- Total structure area: 2,041
- Total interior livable area: 2,041 sqft
- Finished area above ground: 2,041
- Finished area below ground: 0
Property
Parking
- Total spaces: 3
- Parking features: Attached, Driveway
- Attached garage spaces: 3
- Has uncovered spaces: Yes
Features
- Levels: Two
- Fencing: Partial,Vinyl
Lot
- Size: 9,147 sqft
- Dimensions: 106 x 87
- Features: Standard Lot 6000-9999 SF, Sidewalks, Auto Sprinkler System
Details
- Parcel number: RPA02990060030
Construction
Type & style
- Home type: SingleFamily
- Property subtype: Single Family Residence
Materials
- Stone, HardiPlank Type
- Foundation: Crawl Space
- Roof: Architectural Style
Condition
- Year built: 2020
Details
- Builder name: Hubble
Utilities & green energy
- Water: Public
- Utilities for property: Sewer Connected
Green energy
- Green verification: HERS Index Score
Community & neighborhood
Location
- Region: Mountain Home
- Subdivision: Silverstone
Other
Other facts
- Listing terms: Cash,Consider All,Conventional,FHA,VA Loan,HomePath
- Ownership: Fee Simple
Price history
Price history is unavailable.
Public tax history
| Year | Property taxes | Tax assessment |
|---|---|---|
| 2025 | -- | $102,256 |
| 2024 | -- | $102,256 |
Find assessor info on the county website
Neighborhood: 83647
Nearby schools
GreatSchools rating
- 3/10West Elementary SchoolGrades: PK-4Distance: 1.6 mi
- NAMountain Home Junior High SchoolGrades: 7-8Distance: 1.7 mi
- 4/10Mountain Home Sr High SchoolGrades: 9-12Distance: 1.8 mi
Schools provided by the listing agent
- Elementary: Mountain Home
- Middle: Mtn Home
- High: Mountain Home
- District: Mountain Home School District #193
Source: IMLS. This data may not be complete. We recommend contacting the local school district to confirm school assignments for this home.


