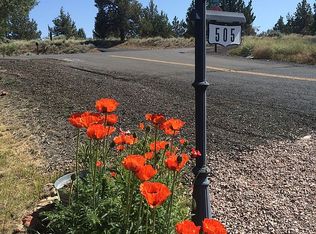Located in one of the best neighborhoods in Madras is this renovated two-story 3 bedroom, 3 bath home, with attached extra large double garage. It is secluded on a beautiful 2.3 acre treed lot with Cascade mountain views. The home boasts two (2) LARGE master suites upstairs, complete with walk-in closets; one bedroom and bath on main floor. Large living room with beautiful cedar vaulted ceiling. Kitchen, dining, dinette, family room (dinette and family room have knotty pine walls giving it a rustic look / wood stove is located there), large foyer with closet and back bathroom leading out to the laundry and garage. Let the kids (grands) have room to run and play while dad (grandpa) works in the 30'x30' shop complete with a full bathroom, 110 and 220 power. There is an additional shed as well. Upgrades since 2016: * In living room, added french doors with custom shades * French doors lead to gorgeous trex deck with 7-person hot tub * Installed 6-person sauna on the property * Designer engineered barnwood floor upgrades in living room and main floor bedroom (perfect for an office) * Upgraded kitchen appliances to stainless steel * Kitchen floor upgraded to tile from laminate * Updated service panel * Newly installed 50-amp RV hookup outside of garage * 30x30 shop contains full bathroom and kitchenette, potential for additional dwelling unit Here's a listing of the upgrades that the previous owners made in the 7 years prior to our ownership: - Granite counters (including sinks) and tile back splash in the kitchen and all three bathrooms - Added a shower in the downstairs bathroom - Newly completed custom tile shower in the master suite - Removed the old fluorescent lighting in the kitchen, installed recessed lighting. - New vertical blinds in dinette area. - New energy efficient wood stove in family room. - New beautiful and inviting front door with side lights. - New man door in garage, as well as insulation of garage doors, keyless entry, and paint. - Yard Area: Underground sprinklers on timers complete with drip system to hanging baskets and other planters, decorative rock, large fenced back yard. - New light/fan in stairwell, and just about every other light updated. - Bali honeycomb blinds (keeping heat or cold out). - Custom shelving on the front end of the garage (closest to the house) for storage. There is wood laminate throughout the dinette area, family room and back bathroom. Trane heat pump, septic, roof, and fence were new as of December 2007.
This property is off market, which means it's not currently listed for sale or rent on Zillow. This may be different from what's available on other websites or public sources.
