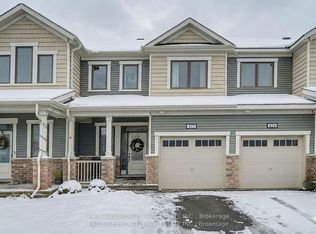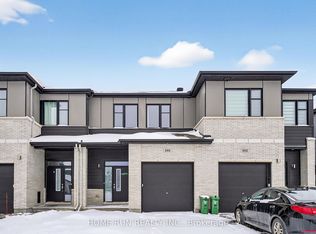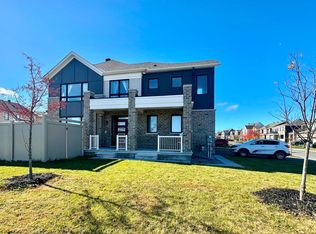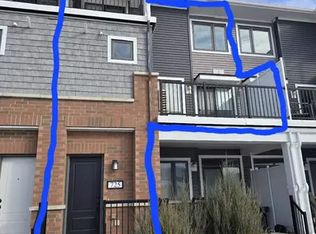Welcome to 665 Rouncey Rd in the great community of Blackstone(Kanata South)! The Mattamy Majestic End model home is fronting a future Elementary School and Child care. Enter through the front porch into the larger entryway inviting to entrance with tile flooring, convenient 3pc. Bath. Open concept main level w/beautiful hardwood flooring, upgraded light fixtures, stunning eat-in kitchen, and massive island, makes it perfect for the whole family to gather. The main floor also feats bright dining space, living room & space for home office area! The second level featured with 3 large bedrooms are perfectly placed to create space for everyone, & 2nd floor laundry. Master bedroom is a great retreat, w/ spacious closet. Basement is completed with a family room and has a 3pc rough in, could convert it as a home office. The house is fronting to great children parks and school, quick walk to shopping & transit the location could not be better. No conveyance of Offers until 5pm on April 6 2021.
This property is off market, which means it's not currently listed for sale or rent on Zillow. This may be different from what's available on other websites or public sources.



