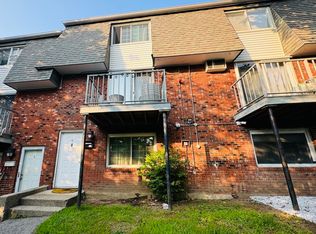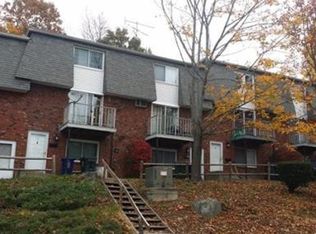Sold for $177,000 on 09/07/23
$177,000
665 Robbins Ave APT 5, Dracut, MA 01826
2beds
1,044sqft
Condominium, Townhouse
Built in 1972
-- sqft lot
$331,400 Zestimate®
$170/sqft
$2,594 Estimated rent
Home value
$331,400
$312,000 - $351,000
$2,594/mo
Zestimate® history
Loading...
Owner options
Explore your selling options
What's special
Attention Investors, contractors and flippers! This occupied two bedroom, two bath unit in Kenwood Gardens II needs a total rehab. Three levels of living, on the first there is a large eat-in kitchen and adjacent living room with a deck. Upstairs you will find two nice size bedrooms and a full bath. The walk out lower level has it's own entrance and is currently being used as more two bedrooms with adjacent 3/4 bath and laundry room. This unit is in need of significant repairs/updates. Property to be delivered occupied and SOLD AS-IS. Here is your chance to build some sweat equity. Located near shopping and restaurants. Agents see disclosures/firm remarks.
Zillow last checked: 8 hours ago
Listing updated: September 07, 2023 at 11:36am
Listed by:
The Nancy Dowling Team 978-314-4003,
Foundation Brokerage Group 800-983-1945,
Nancy A. Dowling 978-314-4003
Bought with:
Patricia Magalhaes
Settlers Realty Group, LLC
Source: MLS PIN,MLS#: 73138012
Facts & features
Interior
Bedrooms & bathrooms
- Bedrooms: 2
- Bathrooms: 2
- Full bathrooms: 2
Primary bedroom
- Features: Flooring - Vinyl
- Level: Second
- Area: 150
- Dimensions: 15 x 10
Bedroom 2
- Features: Flooring - Wall to Wall Carpet
- Level: Second
- Area: 140
- Dimensions: 14 x 10
Bedroom 3
- Features: Flooring - Wall to Wall Carpet
- Level: Basement
- Area: 182
- Dimensions: 14 x 13
Bedroom 4
- Features: Flooring - Wall to Wall Carpet
- Level: Basement
- Area: 120
- Dimensions: 12 x 10
Bathroom 1
- Features: Bathroom - Full, Flooring - Vinyl
- Level: Second
- Area: 66
- Dimensions: 11 x 6
Bathroom 2
- Features: Bathroom - 3/4, Flooring - Vinyl, Dryer Hookup - Electric, Washer Hookup
- Level: Basement
- Area: 72
- Dimensions: 12 x 6
Kitchen
- Features: Flooring - Vinyl, Dining Area
- Level: First
- Area: 208
- Dimensions: 16 x 13
Living room
- Features: Flooring - Wall to Wall Carpet, Balcony / Deck, Slider
- Level: First
- Area: 196
- Dimensions: 14 x 14
Heating
- Electric Baseboard
Cooling
- Window Unit(s)
Appliances
- Laundry: In Basement, Electric Dryer Hookup
Features
- Flooring: Vinyl, Carpet
- Has basement: Yes
- Has fireplace: No
- Common walls with other units/homes: 2+ Common Walls
Interior area
- Total structure area: 1,044
- Total interior livable area: 1,044 sqft
Property
Parking
- Total spaces: 1
- Parking features: Off Street, Assigned, Guest
- Uncovered spaces: 1
Features
- Patio & porch: Deck
- Exterior features: Deck
Details
- Parcel number: 3515681
- Zoning: RES
Construction
Type & style
- Home type: Townhouse
- Property subtype: Condominium, Townhouse
Materials
- Frame
- Roof: Shingle,Tar/Gravel
Condition
- Year built: 1972
Utilities & green energy
- Electric: Circuit Breakers
- Sewer: Public Sewer
- Water: Public
- Utilities for property: for Electric Range, for Electric Dryer
Community & neighborhood
Community
- Community features: Shopping, Golf, Medical Facility, Laundromat
Location
- Region: Dracut
HOA & financial
HOA
- HOA fee: $250 monthly
- Services included: Water, Sewer, Insurance, Maintenance Structure, Snow Removal, Reserve Funds
Price history
| Date | Event | Price |
|---|---|---|
| 9/7/2023 | Sold | $177,000-6.8%$170/sqft |
Source: MLS PIN #73138012 | ||
| 7/19/2023 | Listed for sale | $189,900+331.1%$182/sqft |
Source: MLS PIN #73138012 | ||
| 6/10/1988 | Sold | $44,047-56.4%$42/sqft |
Source: Public Record | ||
| 5/22/1987 | Sold | $101,000$97/sqft |
Source: Public Record | ||
Public tax history
| Year | Property taxes | Tax assessment |
|---|---|---|
| 2025 | $2,871 +4.1% | $283,700 +7.5% |
| 2024 | $2,757 +17.5% | $263,800 +30.1% |
| 2023 | $2,347 +19.3% | $202,700 +26.6% |
Find assessor info on the county website
Neighborhood: 01826
Nearby schools
GreatSchools rating
- 5/10Greenmont Avenue Elementary SchoolGrades: K-5Distance: 0.7 mi
- 5/10Justus C. Richardson Middle SchoolGrades: 6-8Distance: 2.4 mi
- 4/10Dracut Senior High SchoolGrades: 9-12Distance: 2.2 mi
Get a cash offer in 3 minutes
Find out how much your home could sell for in as little as 3 minutes with a no-obligation cash offer.
Estimated market value
$331,400
Get a cash offer in 3 minutes
Find out how much your home could sell for in as little as 3 minutes with a no-obligation cash offer.
Estimated market value
$331,400

