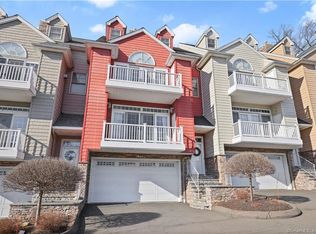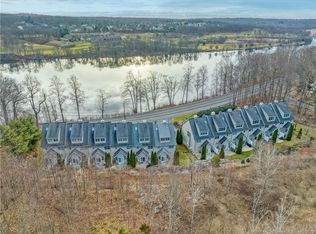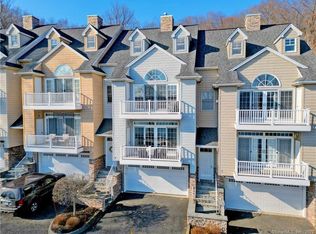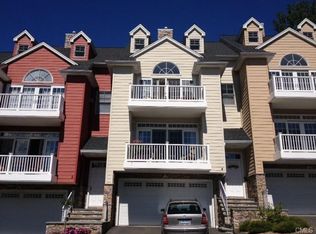Sold for $585,000 on 04/19/23
$585,000
665 River Road #9, Shelton, CT 06484
2beds
2,481sqft
Condominium, Townhouse
Built in 2005
-- sqft lot
$630,200 Zestimate®
$236/sqft
$3,510 Estimated rent
Home value
$630,200
$599,000 - $662,000
$3,510/mo
Zestimate® history
Loading...
Owner options
Explore your selling options
What's special
Stunning turn-key townhouse in the luxurious River Ridge complex. This impeccably maintained unit offers stunning views of the Housatonic and maintenance free living at its best! Attention to detail in every room, from the gleaming hardwood floor and 9+ ceiling to the gorgeous crown molding and recessed lighting. Enjoy relaxing in the living room with its wonderful built-ins, gorgeous gas fireplace and wall of sliders to a private deck overlooking the water. The elegant dining room features wainscoting and a tray ceiling. The eat-in kitchen is one that any cook will love with its beautiful granite countertops, stainless appliances and french doors to the private yard area. A lovely half bath completes the main floor. Upstairs, the massive primary suite offers a true oasis with its sliders to a personal balcony/deck, walk-in closet and fabulous full bath with a large tub and shower. The 2nd bedroom is good sized with a walk-in closet and there is an additional full bath with tub/shower. The loft provides even more living space that can be used as an office or den, plus there's additional storage on this level. The lower level includes a 3 car garage, lots of storage and charging station. This home has so much to offer, all in a fantastic location for commuting, shopping or enjoying all the local amenities. Schedule a showing today.
Zillow last checked: 8 hours ago
Listing updated: April 19, 2023 at 01:06pm
Listed by:
Joan Junga 203-767-3134,
CB Country to Coast Realty 203-929-5279
Bought with:
Tricia Neylan, RES.0821079
Brown Harris Stevens
Source: Smart MLS,MLS#: 170552772
Facts & features
Interior
Bedrooms & bathrooms
- Bedrooms: 2
- Bathrooms: 3
- Full bathrooms: 2
- 1/2 bathrooms: 1
Primary bedroom
- Features: Balcony/Deck, Ceiling Fan(s), Full Bath, Hardwood Floor, Walk-In Closet(s)
- Level: Upper
Bedroom
- Features: Hardwood Floor
- Level: Upper
Bathroom
- Level: Main
Bathroom
- Features: Granite Counters, Tile Floor, Tub w/Shower
- Level: Upper
Dining room
- Features: High Ceilings, Hardwood Floor
- Level: Main
Kitchen
- Features: High Ceilings, Breakfast Nook, Granite Counters, Hardwood Floor
- Level: Main
Living room
- Features: High Ceilings, Balcony/Deck, Built-in Features, Gas Log Fireplace, Hardwood Floor
- Level: Main
Loft
- Features: Ceiling Fan(s), Wall/Wall Carpet
- Level: Other
Heating
- Forced Air, Natural Gas
Cooling
- Central Air
Appliances
- Included: Gas Range, Microwave, Refrigerator, Dishwasher, Disposal, Water Heater
- Laundry: Upper Level
Features
- Sound System, Wired for Data, Central Vacuum, Open Floorplan, Entrance Foyer
- Basement: Full
- Attic: Walk-up,Partially Finished,Storage
- Number of fireplaces: 1
Interior area
- Total structure area: 2,481
- Total interior livable area: 2,481 sqft
- Finished area above ground: 2,481
- Finished area below ground: 0
Property
Parking
- Total spaces: 3
- Parking features: Attached, Paved, Garage Door Opener
- Attached garage spaces: 3
Features
- Stories: 3
- Patio & porch: Deck
Details
- Parcel number: 2538986
- Zoning: PDD
Construction
Type & style
- Home type: Condo
- Architectural style: Townhouse
- Property subtype: Condominium, Townhouse
Materials
- Vinyl Siding, Wood Siding
Condition
- New construction: No
- Year built: 2005
Utilities & green energy
- Sewer: Public Sewer
- Water: Public
Community & neighborhood
Community
- Community features: Golf, Health Club, Near Public Transport, Shopping/Mall
Location
- Region: Shelton
HOA & financial
HOA
- Has HOA: Yes
- HOA fee: $305 monthly
- Amenities included: Guest Parking, Management
- Services included: Maintenance Grounds, Snow Removal, Insurance
Price history
| Date | Event | Price |
|---|---|---|
| 4/19/2023 | Sold | $585,000+1%$236/sqft |
Source: | ||
| 3/20/2023 | Contingent | $579,000$233/sqft |
Source: | ||
| 2/27/2023 | Listed for sale | $579,000+40.4%$233/sqft |
Source: | ||
| 2/14/2020 | Sold | $412,500-1.8%$166/sqft |
Source: | ||
| 1/16/2020 | Pending sale | $420,000$169/sqft |
Source: William Pitt Sotheby's International Realty #170245058 Report a problem | ||
Public tax history
| Year | Property taxes | Tax assessment |
|---|---|---|
| 2025 | $6,532 -1.9% | $347,060 |
| 2024 | $6,657 +9.6% | $347,060 -0.2% |
| 2023 | $6,074 | $347,690 |
Find assessor info on the county website
Neighborhood: 06484
Nearby schools
GreatSchools rating
- NALong Hill SchoolGrades: K-3Distance: 0.8 mi
- 3/10Intermediate SchoolGrades: 7-8Distance: 3.1 mi
- 7/10Shelton High SchoolGrades: 9-12Distance: 3.4 mi
Schools provided by the listing agent
- High: Shelton
Source: Smart MLS. This data may not be complete. We recommend contacting the local school district to confirm school assignments for this home.

Get pre-qualified for a loan
At Zillow Home Loans, we can pre-qualify you in as little as 5 minutes with no impact to your credit score.An equal housing lender. NMLS #10287.
Sell for more on Zillow
Get a free Zillow Showcase℠ listing and you could sell for .
$630,200
2% more+ $12,604
With Zillow Showcase(estimated)
$642,804


