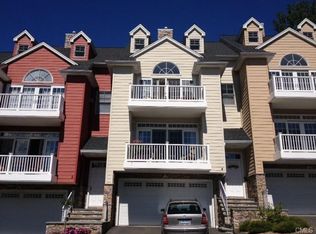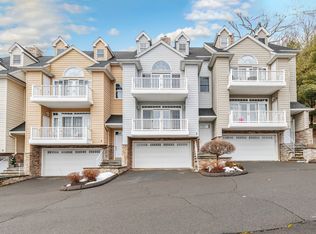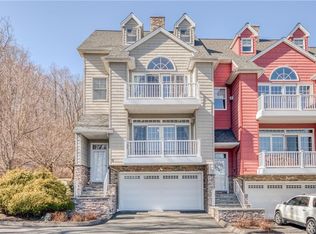Enjoy watching the Housatonic River change with the seasons from this gorgeous end unit townhome, with direct water views from every floor! Take the private elevator (services every floor)from the 3 car garage with ample storage to the main floor w/high ceilings, inlayed hardwood floors, and ornate moldings. The living room w/built in wet bar has a wall of French sliders leading a deck overlooking the river, and golf course beyond. A 3-sided gas fireplace keeps this, and the formal dining room cozy and warm. Also on this floor is a powder room, and a spacious eat in kitchen with rich maple cabinets, granite, oversized pantry, stainless-steel appliances, and a sunny eating nook leading to the serene rear patio with gas hookup. Upstairs, the huge master bedroom has vaulted ceilings, a gas fireplace, a giant ensuite bathroom with standup shower and jetted tub, a huge walk-in closet, and more spectacular water views with another bank of French sliding doors with a deck to sip your morning coffee on. Also on this floor is a full bath and 2nd bedroom w/walk-in closet overlooking the wooded rock ledge to the rear. On the top level, a large open space could make a great den, movie room, or possibly be used as a 3rd bedroom with its attached closet. This level also includes a front room overlooking the river, perfect office space! With so much room, beautiful water views, and all the features you could want this lovely home in a boutique complex could be your little slice of paradise!
This property is off market, which means it's not currently listed for sale or rent on Zillow. This may be different from what's available on other websites or public sources.



