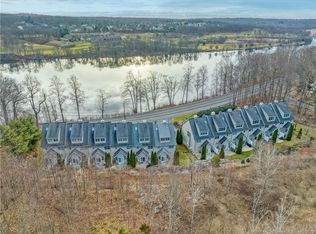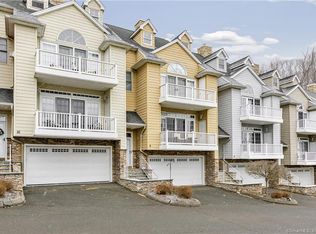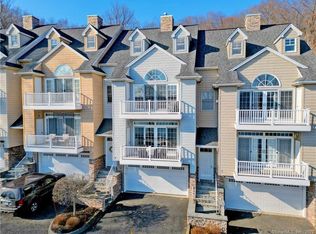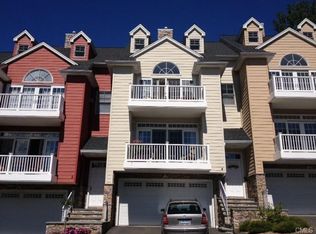Sold for $549,000
$549,000
665 River Road #5, Shelton, CT 06484
2beds
2,484sqft
Condominium, Townhouse
Built in 2004
-- sqft lot
$636,700 Zestimate®
$221/sqft
$3,509 Estimated rent
Home value
$636,700
$605,000 - $669,000
$3,509/mo
Zestimate® history
Loading...
Owner options
Explore your selling options
What's special
Welcome to 665 River Rd, unit #5, overlooking the Housatonic River. This move in ready condo is what dreams are made of. You will be pleasantly surprised at the amount of living space the home offers on 3 finished levels. This home is flooded with natural light and has that open airy feeling with high ceilings and lots of windows. The main level offers a spacious sun soaked living room including a wet bar, with sliders to the 1st floor deck overlooking the water view. The 3 sided gas fireplace and gorgeous gleaming hardwood floors with inlay complete the open concept living room and dining room areas. Heading to the eat in kitchen you will find solid wood cabinetry, Granite counters, stainless steel appliances, a large pantry and sliders to the back patio. Finishing off the main floor is the powder room, which is located off the kitchen. As you head upstairs you will find the Primary bedroom, 2nd bedroom with a walk in closet, a hall bath & the laundry closet. The spacious Primary bedroom features a vaulted ceiling, large walk in closet with custom shelving and spa like bathroom, separate tub. The 3rd floor is currently being used as a Rec /Bonus room, however could be used as a 3rd bedroom if you so wish. This room has a large walk in closet and the attic area, which could be finished if you'd like even more space. The 3 car garage has ample storage with 2 additional large closets. What a wonderful place to call home.
Zillow last checked: 8 hours ago
Listing updated: July 09, 2024 at 08:17pm
Listed by:
Terri Tournas 203-561-5893,
Coldwell Banker Realty 203-438-9000
Bought with:
Lisa Valenti, RES.0788637
Century 21 AllPoints Realty
Source: Smart MLS,MLS#: 170543827
Facts & features
Interior
Bedrooms & bathrooms
- Bedrooms: 2
- Bathrooms: 3
- Full bathrooms: 2
- 1/2 bathrooms: 1
Primary bedroom
- Features: High Ceilings, Balcony/Deck, Gas Log Fireplace, Hardwood Floor, Sliders, Walk-In Closet(s)
- Level: Upper
Bedroom
- Features: Hardwood Floor, Walk-In Closet(s)
- Level: Upper
Primary bathroom
- Features: Double-Sink, Full Bath, Granite Counters, Stall Shower, Whirlpool Tub
- Level: Upper
Dining room
- Features: Fireplace, Hardwood Floor
- Level: Main
Kitchen
- Features: Breakfast Nook, Granite Counters, Pantry, Sliders
- Level: Main
Living room
- Features: Balcony/Deck, Gas Log Fireplace, Hardwood Floor, Wet Bar
- Level: Main
Media room
- Features: Ceiling Fan(s), Hardwood Floor, Walk-In Closet(s)
- Level: Upper
Heating
- Gas on Gas, Natural Gas
Cooling
- Ceiling Fan(s), Central Air, Zoned
Appliances
- Included: Gas Cooktop, Oven, Microwave, Dishwasher, Washer, Dryer, Water Heater
- Laundry: Upper Level
Features
- Wired for Data, Smart Thermostat, Wired for Sound
- Doors: Storm Door(s)
- Basement: Full,Garage Access,Storage Space
- Attic: Walk-up,Floored,Storage
- Number of fireplaces: 2
Interior area
- Total structure area: 2,484
- Total interior livable area: 2,484 sqft
- Finished area above ground: 2,484
Property
Parking
- Total spaces: 3
- Parking features: Tandem, Attached, Garage Door Opener
- Attached garage spaces: 3
Features
- Stories: 3
- Patio & porch: Patio
- Exterior features: Balcony, Rain Gutters
- Has view: Yes
- View description: Water
- Has water view: Yes
- Water view: Water
- Waterfront features: Walk to Water
Details
- Parcel number: 2501810
- Zoning: PDD
Construction
Type & style
- Home type: Condo
- Architectural style: Townhouse
- Property subtype: Condominium, Townhouse
Materials
- Wood Siding
Condition
- New construction: No
- Year built: 2004
Utilities & green energy
- Sewer: Public Sewer
- Water: Public
Green energy
- Energy efficient items: Thermostat, Doors
Community & neighborhood
Security
- Security features: Security System
Community
- Community features: Playground, Near Public Transport, Shopping/Mall
Location
- Region: Shelton
HOA & financial
HOA
- Has HOA: Yes
- HOA fee: $305 monthly
- Amenities included: Management
- Services included: Maintenance Grounds, Snow Removal, Road Maintenance, Insurance
Price history
| Date | Event | Price |
|---|---|---|
| 5/2/2023 | Sold | $549,000-0.2%$221/sqft |
Source: | ||
| 1/13/2023 | Listed for sale | $550,000+45.1%$221/sqft |
Source: | ||
| 10/16/2014 | Sold | $379,000$153/sqft |
Source: | ||
| 7/30/2014 | Pending sale | $379,000$153/sqft |
Source: Keller Williams Realty #G682555 Report a problem | ||
| 7/1/2014 | Price change | $379,000-2.6%$153/sqft |
Source: Keller Williams Realty #G682555 Report a problem | ||
Public tax history
| Year | Property taxes | Tax assessment |
|---|---|---|
| 2025 | $6,559 -1.9% | $348,530 |
| 2024 | $6,685 +9.8% | $348,530 |
| 2023 | $6,089 | $348,530 |
Find assessor info on the county website
Neighborhood: 06484
Nearby schools
GreatSchools rating
- NALong Hill SchoolGrades: K-3Distance: 0.8 mi
- 3/10Intermediate SchoolGrades: 7-8Distance: 3.1 mi
- 7/10Shelton High SchoolGrades: 9-12Distance: 3.4 mi

Get pre-qualified for a loan
At Zillow Home Loans, we can pre-qualify you in as little as 5 minutes with no impact to your credit score.An equal housing lender. NMLS #10287.



