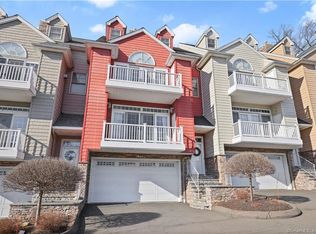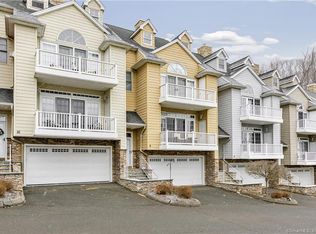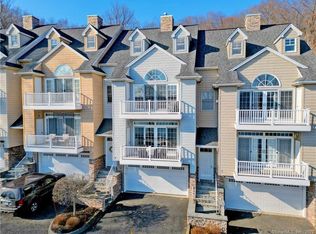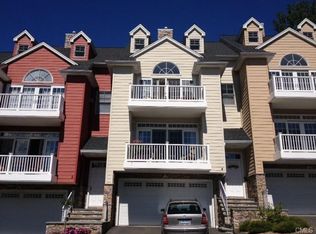Sold for $565,000 on 03/13/23
$565,000
665 River Road #3, Shelton, CT 06484
2beds
2,481sqft
Condominium, Townhouse
Built in 2004
-- sqft lot
$648,000 Zestimate®
$228/sqft
$3,506 Estimated rent
Home value
$648,000
$616,000 - $680,000
$3,506/mo
Zestimate® history
Loading...
Owner options
Explore your selling options
What's special
Longing for water views? Welcome to River Ridge! This thoughtfully designed townhouse boasts a 3 car garage with epoxy finished floor with loads of closet and storage space! Step up to the main level and enjoy the views of the Housatonic River from the living room balcony with your morning coffee. This level offers a fabulous eat-in kitchen with double wall ovens, gas cooktop and a generous sized dining area.. from the kitchen you'll note the remodeled guest bath and sliders to a private backyard patio. The formal dining room is set off by gorgeous mill work and stunning crown molding. The 3 sided gas fireplace was recently refaced with stacked stone and custom wood mantles. The large L/R with hardwood floors is the perfect place for get togethers or a quiet night in. 2 bedrooms are located one level up with oversized primary suite showcasing an enormous walk in closet with built ins and room for everything! A generous ensuite bath boasts a large tiled shower and air jet soaking tub, double sink vanity and plenty of space! A second bedroom with walk-in closet, laundry and hall bath (in process of updating with new tile and vanity) complete this floor. Step up one more level and you've got a great flex space - an office, playroom, gym or guest room - whatever you need - plus walk-in storage - or potentially another room! Everything you've been looking for can be found here with the added convenience of being close to shopping, restaurants, Route 8 and the Merritt Parkway!
Zillow last checked: 8 hours ago
Listing updated: July 09, 2024 at 08:17pm
Listed by:
The Kasey Team at Century 21 AllPoints,
Stacy M. Pfannkuch 203-209-4989,
Century 21 AllPoints Realty 203-378-0210
Bought with:
Ignacio Navarro, RES.0817782
Keller Williams Realty
Co-Buyer Agent: Emiliano Navarro
Keller Williams Realty
Source: Smart MLS,MLS#: 170545121
Facts & features
Interior
Bedrooms & bathrooms
- Bedrooms: 2
- Bathrooms: 3
- Full bathrooms: 2
- 1/2 bathrooms: 1
Primary bedroom
- Level: Upper
Bedroom
- Level: Upper
Dining room
- Features: Fireplace, Hardwood Floor
- Level: Main
Kitchen
- Features: Hardwood Floor
- Level: Main
Living room
- Features: Fireplace, Hardwood Floor
- Level: Main
Office
- Level: Upper
Heating
- Forced Air, Zoned, Natural Gas
Cooling
- Central Air
Appliances
- Included: Gas Cooktop, Oven, Refrigerator, Dishwasher, Washer, Dryer, Water Heater
Features
- Smart Thermostat
- Basement: Garage Access
- Attic: None
- Number of fireplaces: 1
Interior area
- Total structure area: 2,481
- Total interior livable area: 2,481 sqft
- Finished area above ground: 2,481
Property
Parking
- Total spaces: 3
- Parking features: Attached
- Attached garage spaces: 3
Features
- Stories: 3
- Has view: Yes
- View description: Water
- Has water view: Yes
- Water view: Water
- Waterfront features: River Front
Lot
- Features: Level
Details
- Parcel number: 2511143
- Zoning: PDD
Construction
Type & style
- Home type: Condo
- Architectural style: Townhouse
- Property subtype: Condominium, Townhouse
Materials
- Vinyl Siding
Condition
- New construction: No
- Year built: 2004
Utilities & green energy
- Sewer: Public Sewer
- Water: Public
Community & neighborhood
Location
- Region: Shelton
HOA & financial
HOA
- Has HOA: Yes
- HOA fee: $305 monthly
- Services included: Maintenance Grounds, Trash, Snow Removal, Insurance
Price history
| Date | Event | Price |
|---|---|---|
| 3/13/2023 | Sold | $565,000-1.7%$228/sqft |
Source: | ||
| 1/20/2023 | Listed for sale | $575,000+53.3%$232/sqft |
Source: | ||
| 6/17/2014 | Sold | $375,000-6.2%$151/sqft |
Source: | ||
| 2/20/2014 | Price change | $399,900-1.3%$161/sqft |
Source: Real Estate Two #B995901 Report a problem | ||
| 1/16/2014 | Price change | $405,000-4.7%$163/sqft |
Source: Real Estate Two #B995901 Report a problem | ||
Public tax history
| Year | Property taxes | Tax assessment |
|---|---|---|
| 2025 | $6,459 -1.9% | $343,210 |
| 2024 | $6,583 +10.7% | $343,210 +0.8% |
| 2023 | $5,949 | $340,550 |
Find assessor info on the county website
Neighborhood: 06484
Nearby schools
GreatSchools rating
- NALong Hill SchoolGrades: K-3Distance: 0.8 mi
- 3/10Intermediate SchoolGrades: 7-8Distance: 3.1 mi
- 7/10Shelton High SchoolGrades: 9-12Distance: 3.4 mi
Schools provided by the listing agent
- Elementary: Long Hill
- High: Shelton
Source: Smart MLS. This data may not be complete. We recommend contacting the local school district to confirm school assignments for this home.

Get pre-qualified for a loan
At Zillow Home Loans, we can pre-qualify you in as little as 5 minutes with no impact to your credit score.An equal housing lender. NMLS #10287.
Sell for more on Zillow
Get a free Zillow Showcase℠ listing and you could sell for .
$648,000
2% more+ $12,960
With Zillow Showcase(estimated)
$660,960


