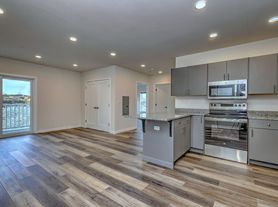Stunning Riverfront Rental Opportunity! Welcome to this charming rental in a sought-after small complex, offering breathtaking river views and a modern open floor plan. Step into the inviting living room featuring French sliders that lead to your private balcony, perfect for enjoying the serene scenery. The double-sided fireplace adds warmth and ambiance, seamlessly connecting the living area with the dining room. The kitchen is a chef's dream, equipped with granite countertops, double wall ovens, and a cozy eating area with sliders to the rear patio, ideal for outdoor entertaining. Upstairs, discover two spacious bedrooms, a hall bath, and a convenient laundry area. The primary suite is a true retreat, boasting a walk-in closet with custom shelving, a private full bath, and its own French sliders to a second balcony overlooking the river. The third floor features a versatile loft space, perfect for an office or playroom, with a door leading to ample storage. The property includes a garage that fits 3-4 cars, ensuring plenty of storage space. Enjoy newly finished hardwood floors throughout and a fresh coat of paint. Don't miss your chance to rent this beautiful home! Use RentSpree for your application today!
The tenant is responsible to pay utilities. Tenant required to carry renters insurance. Minimum one year lease. 2 months security. Please apply through rent spree
Apartment for rent
Accepts Zillow applications
$3,800/mo
665 River Rd UNIT 2, Shelton, CT 06484
2beds
2,606sqft
This listing now includes required monthly fees in the total price. Learn more
Apartment
Available now
No pets
Central air
In unit laundry
Attached garage parking
Forced air
What's special
Double-sided fireplacePrivate balconyBreathtaking river viewsDouble wall ovensAmple storageConvenient laundry areaGranite countertops
- 7 days |
- -- |
- -- |
Zillow last checked: 8 hours ago
Listing updated: January 17, 2026 at 06:20am
Learn more about the building:
Travel times
Facts & features
Interior
Bedrooms & bathrooms
- Bedrooms: 2
- Bathrooms: 3
- Full bathrooms: 3
Heating
- Forced Air
Cooling
- Central Air
Appliances
- Included: Dishwasher, Dryer, Microwave, Oven, Refrigerator, Washer
- Laundry: In Unit
Features
- Walk In Closet
- Flooring: Hardwood
Interior area
- Total interior livable area: 2,606 sqft
Property
Parking
- Parking features: Attached
- Has attached garage: Yes
- Details: Contact manager
Features
- Exterior features: Heating system: Forced Air, Walk In Closet
Details
- Parcel number: SHELM32L13S2
Construction
Type & style
- Home type: Apartment
- Property subtype: Apartment
Building
Management
- Pets allowed: No
Community & HOA
Location
- Region: Shelton
Financial & listing details
- Lease term: 1 Year
Price history
| Date | Event | Price |
|---|---|---|
| 1/12/2026 | Listed for rent | $3,800$1/sqft |
Source: Zillow Rentals Report a problem | ||
| 11/7/2025 | Sold | $535,000-5.3%$205/sqft |
Source: | ||
| 10/22/2025 | Pending sale | $564,900$217/sqft |
Source: | ||
| 8/29/2025 | Listed for sale | $564,900-4.1%$217/sqft |
Source: | ||
| 7/28/2025 | Listing removed | $589,000$226/sqft |
Source: | ||
Neighborhood: 06484
Nearby schools
GreatSchools rating
- NALong Hill SchoolGrades: K-3Distance: 0.8 mi
- 3/10Intermediate SchoolGrades: 7-8Distance: 3.1 mi
- 7/10Shelton High SchoolGrades: 9-12Distance: 3.4 mi
