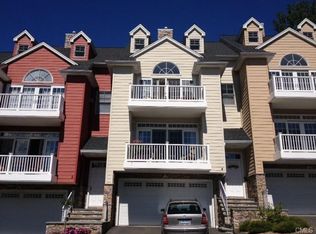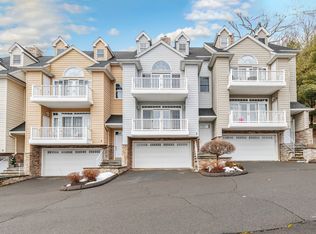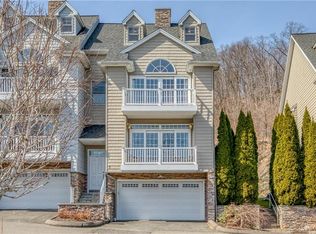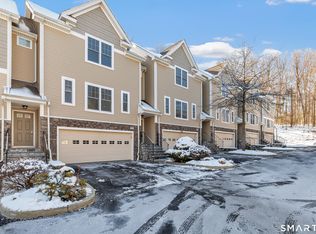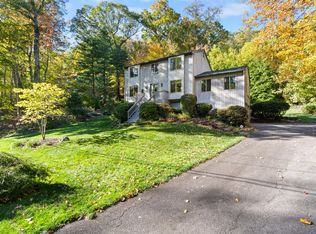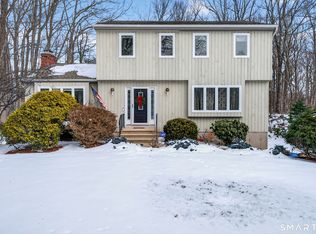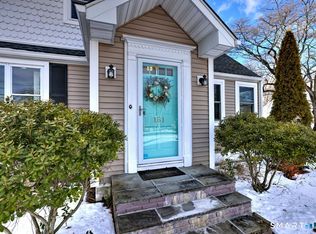Luxury Riverview Townhome in Shelton CT Experience sophisticated living in this stunning 3 bedrooms, 3.5-bathroom unit with a private elevator. Enjoy breathtaking views of the Housatonic River. Step inside to discover an elegant layout with hardwood floors throughout the first and second levels. Luxury finishes at every turn. The gourmet kitchen features Viking appliances, custom cabinetry, premium countertops and a large island. The primary suite boasts a fireplace, spa-style bathroom with separate spa tub, standing shower with bench, and towel warmer. Additional highlights include: * Fireplace in both main living room and master suite * Central Air and Central vacuum system * Three car garage with EV charging outlet. * Private outdoor patio area. entire 4th floor is finished and is not included in the squre ft. and total is appox 3000+ sq ft. Conveniently located near restaurants, shopping, Rte. 15 and the I95 connector, this home offers the perfect balance of serenity and accessibility.
Under contract
$695,000
665 River Road #11, Shelton, CT 06484
3beds
2,481sqft
Est.:
Condominium, Townhouse
Built in 2005
-- sqft lot
$-- Zestimate®
$280/sqft
$350/mo HOA
What's special
Primary suitePrivate elevatorLarge islandLuxury finishesSpa-style bathroomPremium countertopsHardwood floors
- 88 days |
- 111 |
- 0 |
Likely to sell faster than
Zillow last checked: 8 hours ago
Listing updated: January 09, 2026 at 06:23am
Listed by:
Richard P. Brown (203)339-1531,
RE/MAX Right Choice 203-268-1118
Source: Smart MLS,MLS#: 24134541
Facts & features
Interior
Bedrooms & bathrooms
- Bedrooms: 3
- Bathrooms: 4
- Full bathrooms: 3
- 1/2 bathrooms: 1
Rooms
- Room types: Bonus Room
Primary bedroom
- Features: Balcony/Deck, Bedroom Suite, Gas Log Fireplace, French Doors, Walk-In Closet(s), Hardwood Floor
- Level: Upper
Bedroom
- Level: Upper
Bedroom
- Features: Remodeled, Vaulted Ceiling(s), Entertainment Center, Full Bath, Wall/Wall Carpet
- Level: Third,Upper
Dining room
- Features: Gas Log Fireplace, Hardwood Floor
- Level: Main
Living room
- Features: Bay/Bow Window, Balcony/Deck, Gas Log Fireplace, French Doors, Interior Balcony, Hardwood Floor
- Level: Main
Heating
- Baseboard, Gas on Gas, Gas In Street
Cooling
- Central Air
Appliances
- Included: Gas Range, Oven/Range, Microwave, Range Hood, Refrigerator, Subzero, Dishwasher, Disposal, Washer, Dryer, Water Heater
- Laundry: Upper Level
Features
- Wired for Data, Central Vacuum, Elevator, Open Floorplan
- Doors: Storm Door(s)
- Windows: Thermopane Windows
- Basement: None
- Attic: Heated,Finished,Floored,Walk-up
- Number of fireplaces: 2
- Fireplace features: Insert
Interior area
- Total structure area: 2,481
- Total interior livable area: 2,481 sqft
- Finished area above ground: 2,481
Property
Parking
- Total spaces: 3
- Parking features: Attached, Garage Door Opener
- Attached garage spaces: 3
Accessibility
- Accessibility features: Hard/Low Nap Floors, Roll-In Shower, Special Needs Transport
Features
- Stories: 4
- Patio & porch: Patio
- Exterior features: Balcony, Garden
- Has view: Yes
- View description: Water
- Has water view: Yes
- Water view: Water
- Waterfront features: Walk to Water
Details
- Parcel number: 2538982
- Zoning: PDD
- Other equipment: Intercom
Construction
Type & style
- Home type: Condo
- Architectural style: Townhouse
- Property subtype: Condominium, Townhouse
Materials
- Vinyl Siding
Condition
- New construction: No
- Year built: 2005
Utilities & green energy
- Sewer: Public Sewer
- Water: Public
Green energy
- Energy efficient items: Thermostat, Doors, Windows
Community & HOA
Community
- Features: Near Public Transport, Golf, Medical Facilities, Park, Public Rec Facilities, Shopping/Mall
HOA
- Has HOA: Yes
- Amenities included: Elevator(s), Management
- Services included: Maintenance Grounds, Trash, Snow Removal, Road Maintenance, Insurance
- HOA fee: $350 monthly
Location
- Region: Shelton
Financial & listing details
- Price per square foot: $280/sqft
- Tax assessed value: $343,700
- Annual tax amount: $6,468
- Date on market: 10/25/2025
- Exclusions: per addendum
Estimated market value
Not available
Estimated sales range
Not available
Not available
Price history
Price history
| Date | Event | Price |
|---|---|---|
| 11/8/2025 | Pending sale | $695,000$280/sqft |
Source: | ||
| 10/25/2025 | Listed for sale | $695,000+44.8%$280/sqft |
Source: | ||
| 12/13/2019 | Sold | $480,000-4%$193/sqft |
Source: | ||
| 11/22/2019 | Pending sale | $499,900$201/sqft |
Source: Nancy Roy Collins Real Estate LLC #170180012 Report a problem | ||
| 10/3/2019 | Price change | $499,900-9.1%$201/sqft |
Source: Nancy Roy Collins Real Estate LLC #170180012 Report a problem | ||
Public tax history
Public tax history
| Year | Property taxes | Tax assessment |
|---|---|---|
| 2025 | $6,468 -1.9% | $343,700 |
| 2024 | $6,592 +9.6% | $343,700 -0.2% |
| 2023 | $6,015 | $344,330 |
Find assessor info on the county website
BuyAbility℠ payment
Est. payment
$4,267/mo
Principal & interest
$2695
Property taxes
$979
Other costs
$593
Climate risks
Neighborhood: 06484
Nearby schools
GreatSchools rating
- NALong Hill SchoolGrades: K-3Distance: 0.8 mi
- 3/10Intermediate SchoolGrades: 7-8Distance: 3.1 mi
- 7/10Shelton High SchoolGrades: 9-12Distance: 3.4 mi
