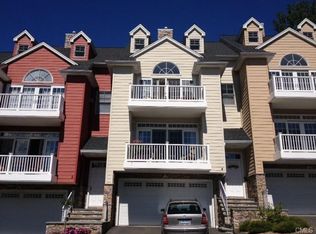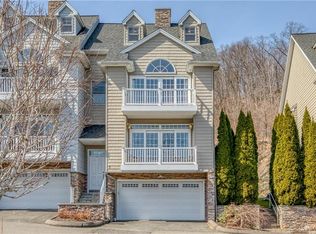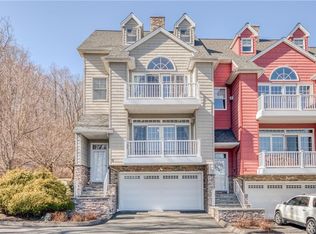Welcome to River Ridge Located along the Housatonic River in Shelton, CT, a small complex consisting of 12 units. This end unit condominium is MOVE-IN READY with two beautiful decks offering spectacular views of the Housatonic River. The main level has hardwood floors, a spacious living room with a wet bar and a gas fireplace, a formal dining room and an eat in kitchen with granite counters that opens to a private patio. The second floor has a gorgeous master suite with vaulted ceilings, a gas corner fireplace, a huge walk-in closet and a luxurious bath with a large soaking tub & walk-in shower. The master bedroom has a private deck with river views. There is also a second bedroom on this level and a full bath. On the third floor there is a family room/office and the 3rd bedroom with windows overlooking the river. This condominium also features a 3 car garage. Furniture included. Lots of beautiful space, great views, A SUPER VALUE Please do not let the 2 cats out.
This property is off market, which means it's not currently listed for sale or rent on Zillow. This may be different from what's available on other websites or public sources.



