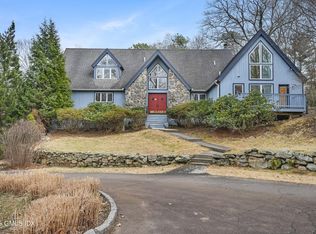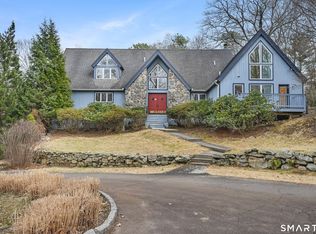This chic modern home was designed with soaring ceilings and walls of windows for a seamless connection to the private three+ acre retreat. Clean lines, sleek custom cabinetry, natural materials and thoughtful architectural details, plus an open floor plan of connected spaces provides flexibility for everyday family living and entertaining. A wall of custom folding doors open from the gourmet kitchen & dining area to the outdoor terraces. The primary suite includes a private balcony, plus 5 additional bedrooms and 4.1 baths. Lush landscaping surround pool & spa, tennis court, nature trails and a serene pond w/waterfall. NEW roof, HVAC & driveway all in 2021. National Blue Ribbon awarded North Mianus Elementary School. Close to Greenwich shopping, restaurants & beaches.MOTIVATED SELLERS
This property is off market, which means it's not currently listed for sale or rent on Zillow. This may be different from what's available on other websites or public sources.

