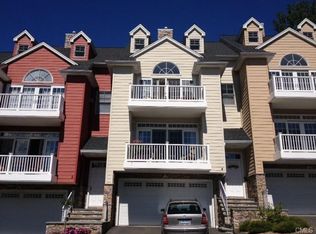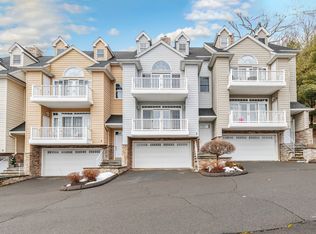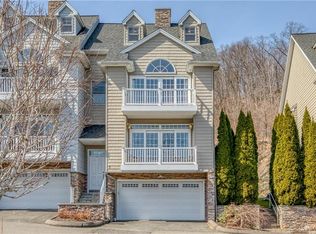Welcome to River Ridge The last available unit with an elevator. The moment you walk through the front door, you'll notice the quality that sets this home apart. Built in 2015, this end unit offers privacy, easy access to mail and parking as well as views of the rear woods and brook that runs along the side of the complex. The living room is appointed with custom mill work and moldings surrounding the gas fireplace. The front sliders lead to the deck with an unbelievable view of the boaters and jet-skiers paradise along the Housatonic River Enjoy the yearly fireworks show both on and across the river while sitting on either front balcony. Public access to the river and two full service boat marinas are within minutes. As you proceed into the dining room you'll notice a tray ceiling and custom hard wood inlay. The updated custom kitchen and new kitchen island from Milford Cabinetry stand out as a highlight for all that enter. The master bedroom includes an additional gas fireplace, a full bath with double vanity and a granite counter top, and a jetted jacuzzi tub and. The large walk-in closet and doors leading to a deck with another incredible view finish off the perfect master Finished 3rd floor is flexible for any use. A quick trip down the elevator and you enter the remodeled and epoxied garage, perfect for a car enthusiast or anyone wanting the perfect place to park 3 cars There is also a high end alarm and camera system for piece of mind. Truly move-in ready
This property is off market, which means it's not currently listed for sale or rent on Zillow. This may be different from what's available on other websites or public sources.



