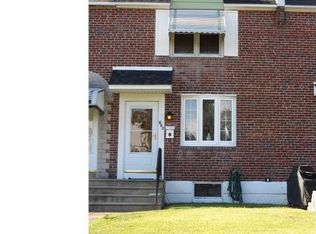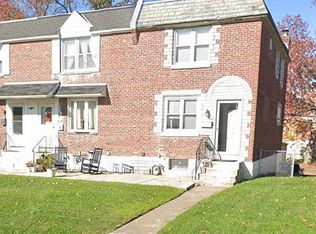Sold for $220,000
$220,000
665 Rively Ave, Glenolden, PA 19036
3beds
1,400sqft
Townhouse
Built in 1955
1,742 Square Feet Lot
$252,800 Zestimate®
$157/sqft
$2,284 Estimated rent
Home value
$252,800
$240,000 - $265,000
$2,284/mo
Zestimate® history
Loading...
Owner options
Explore your selling options
What's special
Move right into this updated Briarcliffe town home! Through the first floor entrance you will notice updated flooring and an open living room/dining room space. The adjacent kitchen just went through a renovation to include brand new stainless steel appliances, granite counter tops, new light fixtures, a new sink, garbage disposal and faucet plus a subway tile back splash. There is enough room by the window for a table and seating. The second floor bedroom areas plus the stairway have brand new neutral carpet for the next owners to enjoy. This level includes three nicely sized bedrooms with a hall bathroom. The lower level which includes the laundry is mostly finished with carpeting and luxury vinyl plank flooring. The powder room has a new toilet and sink/vanity combination which also includes LVP flooring. Briarcliffe is conveniently located near shopping, transportation, restaurants and the city. Schedule your tour now!
Zillow last checked: 8 hours ago
Listing updated: October 25, 2024 at 04:46am
Listed by:
Colleen Flynn 610-348-1388,
RE/MAX Town & Country
Bought with:
Pete Todd-Burke, rs344548
Property Merchants, LLC
Source: Bright MLS,MLS#: PADE2053230
Facts & features
Interior
Bedrooms & bathrooms
- Bedrooms: 3
- Bathrooms: 2
- Full bathrooms: 1
- 1/2 bathrooms: 1
Basement
- Area: 0
Heating
- Forced Air, Natural Gas
Cooling
- Central Air, Electric
Appliances
- Included: Disposal, Dryer, ENERGY STAR Qualified Refrigerator, ENERGY STAR Qualified Dishwasher, Water Heater, Washer, Stainless Steel Appliance(s), Oven/Range - Gas, Microwave, Gas Water Heater
Features
- Combination Dining/Living, Eat-in Kitchen, Bathroom - Tub Shower
- Flooring: Wood
- Basement: Partially Finished,Exterior Entry
- Has fireplace: No
Interior area
- Total structure area: 1,400
- Total interior livable area: 1,400 sqft
- Finished area above ground: 1,400
- Finished area below ground: 0
Property
Parking
- Total spaces: 2
- Parking features: Garage Faces Rear, Driveway, On Street, Attached
- Attached garage spaces: 1
- Uncovered spaces: 1
Accessibility
- Accessibility features: None
Features
- Levels: Three
- Stories: 3
- Pool features: None
Lot
- Size: 1,742 sqft
- Dimensions: 16.00 x 117.00
Details
- Additional structures: Above Grade, Below Grade
- Parcel number: 15000316600
- Zoning: R-10
- Special conditions: Standard
Construction
Type & style
- Home type: Townhouse
- Architectural style: Straight Thru
- Property subtype: Townhouse
Materials
- Brick
- Foundation: Block
Condition
- New construction: No
- Year built: 1955
- Major remodel year: 2023
Utilities & green energy
- Sewer: Public Sewer
- Water: Public
Community & neighborhood
Location
- Region: Glenolden
- Subdivision: Briarcliff
- Municipality: DARBY TWP
Other
Other facts
- Listing agreement: Exclusive Agency
- Listing terms: Cash,Conventional,FHA,VA Loan
- Ownership: Fee Simple
Price history
| Date | Event | Price |
|---|---|---|
| 10/26/2023 | Sold | $220,000+0%$157/sqft |
Source: | ||
| 10/14/2023 | Pending sale | $219,900$157/sqft |
Source: | ||
| 9/22/2023 | Contingent | $219,900$157/sqft |
Source: | ||
| 9/15/2023 | Listed for sale | $219,900+66%$157/sqft |
Source: | ||
| 6/5/2018 | Sold | $132,500-1.8%$95/sqft |
Source: Public Record Report a problem | ||
Public tax history
| Year | Property taxes | Tax assessment |
|---|---|---|
| 2025 | $6,059 +2% | $134,050 |
| 2024 | $5,941 +29.3% | $134,050 |
| 2023 | $4,594 -19.1% | $134,050 |
Find assessor info on the county website
Neighborhood: 19036
Nearby schools
GreatSchools rating
- NASoutheast Delco Kindergarten CenterGrades: KDistance: 0.2 mi
- 5/10Darby Twp SchoolGrades: K-8Distance: 0.3 mi
- 2/10Academy Park High SchoolGrades: 9-12Distance: 1.4 mi
Schools provided by the listing agent
- District: Southeast Delco
Source: Bright MLS. This data may not be complete. We recommend contacting the local school district to confirm school assignments for this home.
Get pre-qualified for a loan
At Zillow Home Loans, we can pre-qualify you in as little as 5 minutes with no impact to your credit score.An equal housing lender. NMLS #10287.

