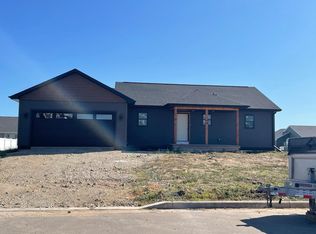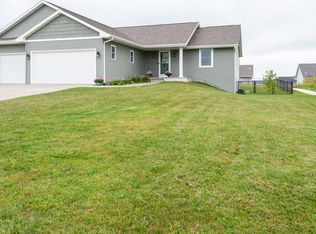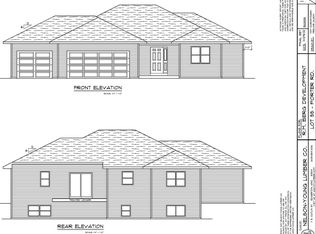Closed
$408,000
665 Porter Road, Evansville, WI 53536
3beds
2,052sqft
Single Family Residence
Built in 2022
0.27 Acres Lot
$421,700 Zestimate®
$199/sqft
$2,905 Estimated rent
Home value
$421,700
$371,000 - $477,000
$2,905/mo
Zestimate® history
Loading...
Owner options
Explore your selling options
What's special
Built in 2022, this home feels brand new with its sleek, modern finishes and neutral color palette that effortlessly complements any style. The open-concept living space is highlighted by vaulted ceilings & a gorgeous stacked-stone FP, creating the perfect ambiance for cozy nights in. You?ll love the glass shower doors in all 3 baths, walk-in closet in the primary bdrm, chef?s kitchen w/ large center island, & striking modern light fixtures throughout. The finished LL adds even more versatility, complete with a spacious fmly rm, 3rd bedroom, & full bath?ideal for guests or extra living space. Outside, enjoy the large deck overlooking the fenced-in yard, creating the perfect oasis for entertaining or relaxing in privacy. Walking distance to West Side Park & the Evansville Aquatic Center!
Zillow last checked: 8 hours ago
Listing updated: June 16, 2025 at 08:24pm
Listed by:
Hansen Home Team Pref:608-219-6506,
Stark Company, REALTORS
Bought with:
Andrew Krenz
Source: WIREX MLS,MLS#: 1994364 Originating MLS: South Central Wisconsin MLS
Originating MLS: South Central Wisconsin MLS
Facts & features
Interior
Bedrooms & bathrooms
- Bedrooms: 3
- Bathrooms: 3
- Full bathrooms: 3
- Main level bedrooms: 2
Primary bedroom
- Level: Main
- Area: 144
- Dimensions: 12 x 12
Bedroom 2
- Level: Main
- Area: 110
- Dimensions: 10 x 11
Bedroom 3
- Level: Lower
- Area: 144
- Dimensions: 12 x 12
Bathroom
- Features: At least 1 Tub, Master Bedroom Bath: Full, Master Bedroom Bath, Master Bedroom Bath: Tub/Shower Combo
Family room
- Level: Lower
- Area: 260
- Dimensions: 20 x 13
Kitchen
- Level: Main
- Area: 121
- Dimensions: 11 x 11
Living room
- Level: Main
- Area: 192
- Dimensions: 12 x 16
Heating
- Natural Gas, Forced Air
Cooling
- Central Air
Appliances
- Included: Range/Oven, Refrigerator, Dishwasher, Microwave, Disposal, Washer, Dryer, Water Softener
Features
- Walk-In Closet(s), Cathedral/vaulted ceiling, High Speed Internet, Breakfast Bar, Pantry, Kitchen Island
- Flooring: Wood or Sim.Wood Floors
- Basement: Full,Exposed,Full Size Windows,Sump Pump,8'+ Ceiling,Concrete
Interior area
- Total structure area: 2,052
- Total interior livable area: 2,052 sqft
- Finished area above ground: 1,140
- Finished area below ground: 912
Property
Parking
- Total spaces: 2
- Parking features: 2 Car, Attached, Garage Door Opener
- Attached garage spaces: 2
Features
- Levels: One
- Stories: 1
- Patio & porch: Deck
- Fencing: Fenced Yard
Lot
- Size: 0.27 Acres
- Features: Sidewalks
Details
- Parcel number: 222 05405057
- Zoning: Res
- Special conditions: Arms Length
Construction
Type & style
- Home type: SingleFamily
- Architectural style: Ranch
- Property subtype: Single Family Residence
Materials
- Vinyl Siding, Brick
Condition
- 0-5 Years
- New construction: No
- Year built: 2022
Utilities & green energy
- Sewer: Public Sewer
- Water: Public
- Utilities for property: Cable Available
Community & neighborhood
Location
- Region: Evansville
- Subdivision: Westfield Meadows
- Municipality: Evansville
Price history
| Date | Event | Price |
|---|---|---|
| 6/13/2025 | Sold | $408,000+2%$199/sqft |
Source: | ||
| 5/12/2025 | Contingent | $399,900$195/sqft |
Source: | ||
| 5/6/2025 | Price change | $399,900-3.6%$195/sqft |
Source: | ||
| 4/23/2025 | Listed for sale | $414,900$202/sqft |
Source: | ||
| 4/1/2025 | Contingent | $414,900$202/sqft |
Source: | ||
Public tax history
| Year | Property taxes | Tax assessment |
|---|---|---|
| 2024 | $6,893 +6.8% | $333,000 |
| 2023 | $6,455 +537.4% | $333,000 +533.1% |
| 2022 | $1,013 +811.8% | $52,600 +1248.7% |
Find assessor info on the county website
Neighborhood: 53536
Nearby schools
GreatSchools rating
- 5/10Theodore Robinson Intermediate SchoolGrades: 3-5Distance: 0.6 mi
- 6/10J C Mckenna Middle SchoolGrades: 6-8Distance: 0.9 mi
- 7/10Evansville High SchoolGrades: 9-12Distance: 0.7 mi
Schools provided by the listing agent
- Elementary: Levi Leonard
- Middle: Jc Mckenna
- High: Evansville
- District: Evansville
Source: WIREX MLS. This data may not be complete. We recommend contacting the local school district to confirm school assignments for this home.

Get pre-qualified for a loan
At Zillow Home Loans, we can pre-qualify you in as little as 5 minutes with no impact to your credit score.An equal housing lender. NMLS #10287.
Sell for more on Zillow
Get a free Zillow Showcase℠ listing and you could sell for .
$421,700
2% more+ $8,434
With Zillow Showcase(estimated)
$430,134

