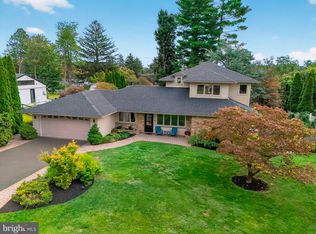Sold for $540,000
$540,000
665 Pembroke Rd, Jenkintown, PA 19046
3beds
1,689sqft
Single Family Residence
Built in 1953
0.34 Acres Lot
$569,700 Zestimate®
$320/sqft
$3,213 Estimated rent
Home value
$569,700
$524,000 - $615,000
$3,213/mo
Zestimate® history
Loading...
Owner options
Explore your selling options
What's special
Absolutely beautiful ranch home located in Abington Township, Crosswicks neighborhood. The property is situated on a generous lot with an abundance of natural light. The open floor plan offers an inviting living room/dining room enhanced with two sets of French doors and a wood burning fireplace. Just beyond one set of French doors is a lovely room, full of natural light, this room has a vaulted ceiling, access to extra storage space and an outside exit door. The living room space is open to a gorgeous kitchen with stainless steel appliances, gas range, along with an elegant gunmetal black kitchen sink, the perfect choice for this room. Right off the kitchen is the utility/laundry room that has the outside exit door to the backyard. The large private backyard has a patio and an over-sized shed. This ranch has 3 to 4 bedrooms and three full baths, one of the full baths is a complete handicap acceptable bathroom, with an open tiled shower, specialized handicap toilet along with easy access to the other bathroom fixtures. The other two full bathrooms are complete with new fixtures, glass shower doors and fresh new tile. Bedroom closets have organizers, the gas heater, central air, hot water heater, the driveway replaced and the roof for the main house and shed, are all new in 2024. Great opportunity for a move in ready home, with everything NEW ! Conversion of garage space into a large room with a 12 ft high ceiling and a full bath, brings the estimated square footage to 1689.
Zillow last checked: 8 hours ago
Listing updated: September 19, 2024 at 02:38pm
Listed by:
Marian Galanti 215-517-6306,
BHHS Fox & Roach-Jenkintown
Bought with:
Oleksandra Burtnyk, RS347790
Elite Realty Group Unl. Inc.
Source: Bright MLS,MLS#: PAMC2111268
Facts & features
Interior
Bedrooms & bathrooms
- Bedrooms: 3
- Bathrooms: 3
- Full bathrooms: 3
- Main level bathrooms: 3
- Main level bedrooms: 3
Basement
- Area: 0
Heating
- Hot Water, Natural Gas
Cooling
- Central Air
Appliances
- Included: Stainless Steel Appliance(s), Oven/Range - Gas, Gas Water Heater
- Laundry: Main Level
Features
- Attic, Combination Dining/Living, Bathroom - Stall Shower, Recessed Lighting
- Flooring: Engineered Wood, Tile/Brick
- Doors: French Doors
- Has basement: No
- Number of fireplaces: 1
- Fireplace features: Brick
Interior area
- Total structure area: 1,689
- Total interior livable area: 1,689 sqft
- Finished area above ground: 1,689
- Finished area below ground: 0
Property
Parking
- Total spaces: 3
- Parking features: Asphalt, Driveway, On Street
- Uncovered spaces: 3
Accessibility
- Accessibility features: None
Features
- Levels: One
- Stories: 1
- Exterior features: Lighting, Sidewalks, Street Lights, Chimney Cap(s)
- Pool features: None
Lot
- Size: 0.34 Acres
- Dimensions: 100.00 x 0.00
Details
- Additional structures: Above Grade, Below Grade, Outbuilding
- Parcel number: 300052336005
- Zoning: RESIDENTIAL
- Special conditions: Standard
Construction
Type & style
- Home type: SingleFamily
- Architectural style: Ranch/Rambler
- Property subtype: Single Family Residence
Materials
- Brick, Vinyl Siding
- Foundation: Block
- Roof: Shingle
Condition
- Excellent
- New construction: No
- Year built: 1953
- Major remodel year: 2024
Utilities & green energy
- Electric: 200+ Amp Service
- Sewer: Public Sewer
- Water: Public
- Utilities for property: Natural Gas Available, Sewer Available, Water Available
Community & neighborhood
Location
- Region: Jenkintown
- Subdivision: Crosswicks
- Municipality: ABINGTON TWP
Other
Other facts
- Listing agreement: Exclusive Agency
- Listing terms: Conventional,Cash,FHA
- Ownership: Fee Simple
Price history
| Date | Event | Price |
|---|---|---|
| 9/4/2024 | Sold | $540,000-4.3%$320/sqft |
Source: | ||
| 8/5/2024 | Pending sale | $564,500$334/sqft |
Source: | ||
| 7/26/2024 | Price change | $564,500-3.5%$334/sqft |
Source: | ||
| 7/17/2024 | Listed for sale | $585,000+80%$346/sqft |
Source: | ||
| 4/11/2023 | Sold | $325,000-18.5%$192/sqft |
Source: Public Record Report a problem | ||
Public tax history
| Year | Property taxes | Tax assessment |
|---|---|---|
| 2025 | $6,036 +5.3% | $125,310 |
| 2024 | $5,734 | $125,310 |
| 2023 | $5,734 +6.5% | $125,310 |
Find assessor info on the county website
Neighborhood: 19046
Nearby schools
GreatSchools rating
- 7/10Mckinley SchoolGrades: K-5Distance: 0.7 mi
- 6/10Abington Junior High SchoolGrades: 6-8Distance: 2.1 mi
- 8/10Abington Senior High SchoolGrades: 9-12Distance: 2.1 mi
Schools provided by the listing agent
- District: Abington
Source: Bright MLS. This data may not be complete. We recommend contacting the local school district to confirm school assignments for this home.
Get a cash offer in 3 minutes
Find out how much your home could sell for in as little as 3 minutes with a no-obligation cash offer.
Estimated market value$569,700
Get a cash offer in 3 minutes
Find out how much your home could sell for in as little as 3 minutes with a no-obligation cash offer.
Estimated market value
$569,700
