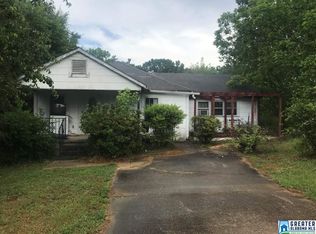Sold for $287,000
$287,000
665 Oak Hill Rd, Oxford, AL 36203
3beds
2,053sqft
Single Family Residence
Built in 1984
3.61 Acres Lot
$292,600 Zestimate®
$140/sqft
$1,702 Estimated rent
Home value
$292,600
$240,000 - $357,000
$1,702/mo
Zestimate® history
Loading...
Owner options
Explore your selling options
What's special
This 3BR 2.5BA home has a full brick exterior & sits on one of the coolest properties in OXFORD! This 3.61 acre parcel offers many fruit bearing vines, bushes, and trees. This unique property backs up to Wolfskull Creek where there are well-maintained nature trails winding through the woods to the creek or pond. The parcel adjoins one corner of the neighboring pond, so if you enjoy being outdoors or to fish, this is it! This awesome open concept features a large living room with a huge fireplace, recessed lighting, a great kitchen/dining area with a large breakfast bar, a bay window for enjoying nature while you wash dishes, and lots of storage. There is a spacious Rec Room / Bonus Space in the walk-out basement, along with a half bath, and utility / storage room. Updates include: LVP floors, back deck staircase, countertops, cabinet and wall paint, refrigerator, and a speed queen washer and dryer.
Zillow last checked: 8 hours ago
Listing updated: July 22, 2025 at 08:50am
Listed by:
Alexander Baker 256-616-2070,
MarMac Real Estate - The Shoals
Bought with:
MarMac Real Estate - The Shoals
Source: Strategic MLS Alliance,MLS#: 521881
Facts & features
Interior
Bedrooms & bathrooms
- Bedrooms: 3
- Bathrooms: 3
- Full bathrooms: 2
- 1/2 bathrooms: 1
- Main level bedrooms: 3
Basement
- Area: 740
Heating
- Central, Fireplace(s), Forced Air, Natural Gas, Vented Gas
Cooling
- Ceiling Fan(s), Central Air, Electric
Appliances
- Included: Dishwasher, Dryer, Electric Cooktop, Electric Oven, Freezer, Refrigerator, Washer
- Laundry: Electric Dryer Hookup, Inside, Laundry Room, Main Level, Washer Hookup
Features
- Bar, Ceiling Fan(s), Laminate Counters, Eat-in Kitchen, Recessed Lighting, Storage
- Flooring: Vinyl
- Basement: Block,Concrete,Finished,Interior Entry,Unfinished
- Attic: Pull Down Stairs,Partially Finished
- Number of fireplaces: 1
- Fireplace features: Brick, Living Room, Wood Burning
Interior area
- Total structure area: 2,253
- Total interior livable area: 2,053 sqft
- Finished area above ground: 1,513
- Finished area below ground: 540
Property
Parking
- Total spaces: 2
- Parking features: Asphalt, Attached, Garage Faces Front, Inside Entrance, Kitchen Level, Off Street, On Site, Paved
- Garage spaces: 2
Features
- Levels: Two
- Stories: 2
- Patio & porch: Covered, Deck, Front Porch
- Exterior features: Awning(s), Balcony, Fire Pit, Private Yard, Rain Gutters
- Fencing: Chain Link,Wire,Wood
- Has view: Yes
- View description: Creek/Stream
- Has water view: Yes
- Water view: Creek/Stream
- Waterfront features: Creek
- Body of water: Other
Lot
- Size: 3.61 Acres
- Dimensions: 435.15 x 298.14 x 223.28 x 242.3 x 495.22
- Features: Back Yard, Few Trees, Gentle Sloping, Sloped Down, Wooded
Details
- Additional structures: Compost Bin, Kennel/Dog Run
- Parcel number: 2108333002062.028
- Zoning: R1
Construction
Type & style
- Home type: SingleFamily
- Architectural style: Ranch
- Property subtype: Single Family Residence
Materials
- Brick
- Foundation: Block
- Roof: Architectual/Dimensional
Condition
- Year built: 1984
Utilities & green energy
- Sewer: Septic Tank
- Water: Public
- Utilities for property: Cable Available, Cable Connected, Electricity Available, Electricity Connected, Internet - Cable, Internet - DSL, Internet - Fiber, Natural Gas Available, Water Available, Water Connected
Community & neighborhood
Location
- Region: Oxford
- Subdivision: None
Other
Other facts
- Price range: $289.9K - $287K
Price history
| Date | Event | Price |
|---|---|---|
| 7/21/2025 | Sold | $287,000-1%$140/sqft |
Source: Strategic MLS Alliance #521881 Report a problem | ||
| 6/23/2025 | Pending sale | $289,900$141/sqft |
Source: Strategic MLS Alliance #521881 Report a problem | ||
| 6/4/2025 | Price change | $289,900-3.3%$141/sqft |
Source: Strategic MLS Alliance #521881 Report a problem | ||
| 5/13/2025 | Price change | $299,900-1.7%$146/sqft |
Source: Strategic MLS Alliance #521881 Report a problem | ||
| 5/5/2025 | Price change | $305,000-3.2%$149/sqft |
Source: Strategic MLS Alliance #521881 Report a problem | ||
Public tax history
Tax history is unavailable.
Neighborhood: 36203
Nearby schools
GreatSchools rating
- 7/10Oxford Elementary SchoolGrades: PK-4Distance: 3.4 mi
- 6/10Oxford Middle SchoolGrades: 7-8Distance: 3.9 mi
- 9/10Oxford High SchoolGrades: 9-12Distance: 2.1 mi
Schools provided by the listing agent
- Elementary: City
- Middle: City
- High: City
Source: Strategic MLS Alliance. This data may not be complete. We recommend contacting the local school district to confirm school assignments for this home.
Get pre-qualified for a loan
At Zillow Home Loans, we can pre-qualify you in as little as 5 minutes with no impact to your credit score.An equal housing lender. NMLS #10287.
