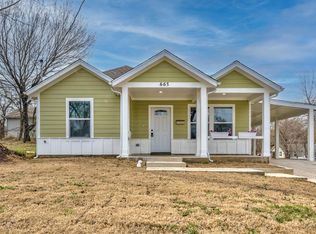Sold on 02/10/23
Price Unknown
665 N Rusk Ave, Denison, TX 75020
3beds
1,350sqft
Single Family Residence
Built in 2022
5,009.4 Square Feet Lot
$222,900 Zestimate®
$--/sqft
$1,547 Estimated rent
Home value
$222,900
$212,000 - $234,000
$1,547/mo
Zestimate® history
Loading...
Owner options
Explore your selling options
What's special
Don't miss this gorgeous brand new home in Denison, Texas. Just minutes to Lake Texoma. Hardy board siding construction, quartz countertops, large kitchen peninsula, pantry, and a nice open floorplan. Beautiful corner lot with freshly sodded front yard.
Zillow last checked: 8 hours ago
Listing updated: February 10, 2023 at 08:31pm
Listed by:
Peggy Finney 0440072 903-785-1333,
Lonestar Realty 903-785-1333
Bought with:
Nora Rivas
RE/MAX DFW Associates
Source: NTREIS,MLS#: 20194934
Facts & features
Interior
Bedrooms & bathrooms
- Bedrooms: 3
- Bathrooms: 2
- Full bathrooms: 2
Primary bedroom
- Level: First
- Dimensions: 12 x 14
Bedroom
- Level: First
- Dimensions: 12 x 12
Bedroom
- Level: First
- Dimensions: 12 x 12
Dining room
- Level: First
- Dimensions: 11 x 12
Kitchen
- Features: Granite Counters
- Level: First
- Dimensions: 11 x 12
Living room
- Level: First
- Dimensions: 18 x 14
Utility room
- Level: First
- Dimensions: 3 x 5
Heating
- Central
Cooling
- Central Air
Appliances
- Included: Vented Exhaust Fan
Features
- Decorative/Designer Lighting Fixtures, Granite Counters, High Speed Internet, Open Floorplan, Cable TV
- Flooring: Vinyl
- Has basement: No
- Has fireplace: No
Interior area
- Total interior livable area: 1,350 sqft
Property
Parking
- Total spaces: 2
- Parking features: Attached Carport
- Carport spaces: 2
Features
- Levels: One
- Stories: 1
- Pool features: None
Lot
- Size: 5,009 sqft
Details
- Parcel number: 141903
Construction
Type & style
- Home type: SingleFamily
- Architectural style: Detached
- Property subtype: Single Family Residence
Materials
- Fiber Cement
- Foundation: Slab
- Roof: Composition
Condition
- Year built: 2022
Utilities & green energy
- Sewer: Public Sewer
- Water: Public
- Utilities for property: Electricity Connected, Sewer Available, Separate Meters, Water Available, Cable Available
Community & neighborhood
Community
- Community features: Curbs
Location
- Region: Denison
- Subdivision: none
Price history
| Date | Event | Price |
|---|---|---|
| 9/26/2025 | Listing removed | $229,000$170/sqft |
Source: NTREIS #20903186 | ||
| 8/28/2025 | Listed for sale | $229,000$170/sqft |
Source: NTREIS #20903186 | ||
| 8/20/2025 | Contingent | $229,000$170/sqft |
Source: NTREIS #20903186 | ||
| 7/3/2025 | Price change | $229,000-4.6%$170/sqft |
Source: NTREIS #20903186 | ||
| 4/14/2025 | Listed for sale | $240,000+0.4%$178/sqft |
Source: NTREIS #20903186 | ||
Public tax history
| Year | Property taxes | Tax assessment |
|---|---|---|
| 2025 | -- | $232,792 +9.8% |
| 2024 | $4,925 -12.9% | $212,000 -15.1% |
| 2023 | $5,655 | $249,607 +1736.7% |
Find assessor info on the county website
Neighborhood: 75020
Nearby schools
GreatSchools rating
- 4/10Terrell Elementary SchoolGrades: PK-4Distance: 0.2 mi
- 4/10Henry Scott MiddleGrades: 7-8Distance: 1.8 mi
- 5/10Denison High SchoolGrades: 9-12Distance: 2.2 mi
Schools provided by the listing agent
- Elementary: Lamar
- Middle: Henry Scott
- High: Denison
- District: Denison ISD
Source: NTREIS. This data may not be complete. We recommend contacting the local school district to confirm school assignments for this home.
Sell for more on Zillow
Get a free Zillow Showcase℠ listing and you could sell for .
$222,900
2% more+ $4,458
With Zillow Showcase(estimated)
$227,358