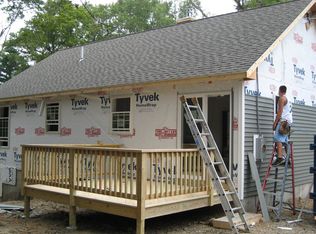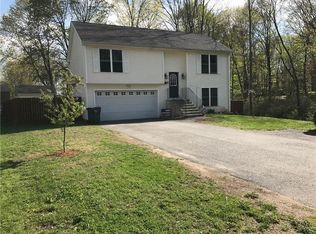Sold for $356,000
$356,000
665 North Main Street, Killingly, CT 06239
4beds
1,900sqft
Single Family Residence
Built in 1948
0.33 Acres Lot
$369,400 Zestimate®
$187/sqft
$2,746 Estimated rent
Home value
$369,400
Estimated sales range
Not available
$2,746/mo
Zestimate® history
Loading...
Owner options
Explore your selling options
What's special
This brick home is very deceiving in size. Walk into a spacious kitchen with lots of counter space, maple cabinetry, and tiled floor. Eat in next to the bright windows. Living room with lovely hardwood floors and cozy fireplace. Four bedrooms on main floor all with hardwood floors and great space. One with an entry door making this a great space for an office or guest accommodations. Updated, modern bathroom with tiled floor. Downstairs you'll find a family room, full bathroom and laundry room. Utilities built in separately in their own room. 2 car garage under house. Shed outside. Paved driveway. Close to all town amenities! Buyer/ Buyers agent to verify all info
Zillow last checked: 8 hours ago
Listing updated: May 09, 2025 at 12:10pm
Listed by:
Amy L. Brunet 860-234-0434,
Brunet and Company Real Estate 860-412-9056
Bought with:
Skyla Gagnon, RES.0804256
RE/MAX Bell Park Realty
Source: Smart MLS,MLS#: 24076833
Facts & features
Interior
Bedrooms & bathrooms
- Bedrooms: 4
- Bathrooms: 2
- Full bathrooms: 2
Primary bedroom
- Level: Main
Bedroom
- Level: Main
- Area: 132 Square Feet
- Dimensions: 11 x 12
Bedroom
- Level: Main
Bedroom
- Level: Main
- Area: 143 Square Feet
- Dimensions: 11 x 13
Bathroom
- Level: Main
Bathroom
- Level: Lower
Family room
- Level: Lower
- Area: 196 Square Feet
- Dimensions: 14 x 14
Kitchen
- Features: Tile Floor
- Level: Main
- Area: 252 Square Feet
- Dimensions: 14 x 18
Living room
- Features: Fireplace, Hardwood Floor
- Level: Main
- Area: 224 Square Feet
- Dimensions: 14 x 16
Heating
- Baseboard, Oil
Cooling
- None
Appliances
- Included: Oven/Range, Refrigerator, Dishwasher, Water Heater
Features
- Basement: Full,Heated,Finished,Liveable Space
- Attic: Access Via Hatch
- Number of fireplaces: 1
Interior area
- Total structure area: 1,900
- Total interior livable area: 1,900 sqft
- Finished area above ground: 1,650
- Finished area below ground: 250
Property
Parking
- Total spaces: 2
- Parking features: Attached
- Attached garage spaces: 2
Lot
- Size: 0.33 Acres
- Features: Open Lot
Details
- Parcel number: 1687477
- Zoning: MD
Construction
Type & style
- Home type: SingleFamily
- Architectural style: Ranch
- Property subtype: Single Family Residence
Materials
- Brick
- Foundation: Concrete Perimeter
- Roof: Asphalt
Condition
- New construction: No
- Year built: 1948
Utilities & green energy
- Sewer: Public Sewer
- Water: Public
Community & neighborhood
Location
- Region: Killingly
- Subdivision: Danielson
Price history
| Date | Event | Price |
|---|---|---|
| 5/1/2025 | Sold | $356,000+1.7%$187/sqft |
Source: | ||
| 3/21/2025 | Pending sale | $350,000$184/sqft |
Source: | ||
| 3/4/2025 | Listed for sale | $350,000+75.1%$184/sqft |
Source: | ||
| 6/13/2018 | Listing removed | $199,900$105/sqft |
Source: RE/MAX BELL PARK REALTY #170063239 Report a problem | ||
| 5/3/2018 | Listed for sale | $199,900$105/sqft |
Source: RE/MAX Bell Park Realty #170063239 Report a problem | ||
Public tax history
| Year | Property taxes | Tax assessment |
|---|---|---|
| 2025 | $5,314 +6.3% | $226,610 |
| 2024 | $5,001 +20.2% | $226,610 +56.1% |
| 2023 | $4,159 +6.2% | $145,150 -0.3% |
Find assessor info on the county website
Neighborhood: 06239
Nearby schools
GreatSchools rating
- 7/10Killingly Memorial SchoolGrades: 2-4Distance: 0.5 mi
- 4/10Killingly Intermediate SchoolGrades: 5-8Distance: 2.5 mi
- 4/10Killingly High SchoolGrades: 9-12Distance: 2.9 mi

Get pre-qualified for a loan
At Zillow Home Loans, we can pre-qualify you in as little as 5 minutes with no impact to your credit score.An equal housing lender. NMLS #10287.

