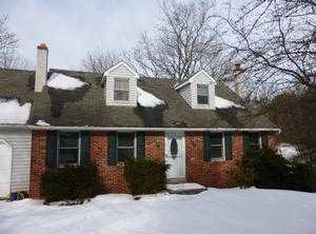A home memories are made of! This great cape has a lot to offer, beautiful secluded lot yet close to major roads and shopping. 24 x 42 3 car garage set up as 2 car with a workshop but can be turned back to 3 car oversized garage. Enjoy the view from paver patio, great to entertain or spend a quiet evening outside. From front door walk into a lovely dining room with candle chandelier, hardwood floors, quaint chair rail and crown molding and big windows. Glass French doors to eat in kitchen is very spacious, pine cabinets, recessed lighting, built-in microwave over the oven, double sink, dishwasher, recessed lighting, under cabinet lighting. Large opening to the living room to give you a more open concept. The living room is huge, vaulted ceiling with beams, brick surround for the stove (stove is not in operation) French doors to patio. The main bedroom is on 1st floor, very spacious with big closet that has a pocket door and light that is operated by the door. Full bath on main floor is roomy with tile floor and wall, tub has tile surround, large vanity and linen closet. Stairs have natural wood treads, upstairs are 2 additional bedrooms with hardwood floors and a half bath. panel solid wood doors throughout. Basement has a brick fireplace and is partially finished. Laundry, cedar closet, utility sink with workshop in the utility room, bilco doors, be dry system has been installed and is guaranteed for life to keep the basement dry and healthy. Alarm system, underground dog fence. heat also includes one mini split. Garage has new windows, cement floor, insulated and 2 garage door openers. Home has stucco front and newer cedar look vinyl siding plus an awning. Great house, great location!
This property is off market, which means it's not currently listed for sale or rent on Zillow. This may be different from what's available on other websites or public sources.
