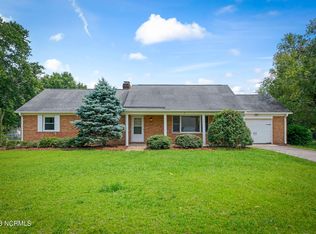Sold for $455,000
$455,000
665 Michael Road, Carthage, NC 28327
3beds
2,420sqft
Single Family Residence
Built in 1973
0.69 Acres Lot
$468,600 Zestimate®
$188/sqft
$1,999 Estimated rent
Home value
$468,600
$417,000 - $530,000
$1,999/mo
Zestimate® history
Loading...
Owner options
Explore your selling options
What's special
Stunning Remodeled Home in Whispering Pines ETJ!
This exceptional home is truly one of a kind—completely remodeled in 2019 and impeccably maintained, leaving nothing overlooked! From the moment you step inside, you'll be captivated by the vaulted ceilings that enhance the open and inviting common areas. The spacious kitchen is a chef's dream, featuring an abundance of cabinetry, high-end appliances, a gas cooktop, and an oversized island with deep drawers for optimal storage.
The versatile living area centers around a charming brick gas fireplace, flanked by built-in bookcases, creating a cozy yet sophisticated ambiance. Throughout the home, high-quality LVP flooring adds durability and style—no carpet anywhere!
The primary suite is a private retreat, boasting a spa-like bathroom with luxurious finishes. On the opposite side of the home, you'll find three additional spacious bedrooms and a beautifully designed bathroom with a tiled shower.
Additional features include a whole-house generator for peace of mind and an oversized permanently heated garage connected by a breezeway. The garage offers ample parking, space for a workshop, and even includes a bathroom, sink, and oven—perfect for hobbyists or extra convenience.
This home is a rare find with impeccable details and thoughtful upgrades throughout.
Zillow last checked: 8 hours ago
Listing updated: April 17, 2025 at 01:33pm
Listed by:
Whispering Pines Property Group 910-690-7367,
Keller Williams Pinehurst
Bought with:
Bethany Jackson, 307757
Keller Williams Pinehurst
Source: Hive MLS,MLS#: 100493547 Originating MLS: Mid Carolina Regional MLS
Originating MLS: Mid Carolina Regional MLS
Facts & features
Interior
Bedrooms & bathrooms
- Bedrooms: 3
- Bathrooms: 3
- Full bathrooms: 3
Primary bedroom
- Description: 9' Ceiling
- Level: Main
- Dimensions: 15.4 x 14.5
Bedroom 2
- Level: Main
- Dimensions: 12.1 x 11.9
Bedroom 3
- Level: Main
- Dimensions: 12 x 11.9
Bathroom 1
- Description: Primary Bath
- Level: Main
- Dimensions: 9 x 8.7
Bathroom 2
- Level: Main
- Dimensions: 11.5 x 9.9
Bathroom 3
- Description: Detached Garage
- Dimensions: 10.6 x 4
Bonus room
- Level: Main
- Dimensions: 13.6 x 12.9
Dining room
- Description: 11.3' Vaulted Ceiling
- Level: Main
- Dimensions: 14.7 x 12.3
Kitchen
- Description: 11.3' Vaulted Ceiling
- Level: Main
- Dimensions: 18 x 12.3
Laundry
- Level: Main
- Dimensions: 5.9 x 8.6
Living room
- Description: 11.3' Vaulted Ceiling
- Level: Main
- Dimensions: 11.3 x 12.2
Heating
- Fireplace(s), Gas Pack, Heat Pump, Electric
Cooling
- Heat Pump
Appliances
- Included: Gas Cooktop, Electric Oven, Built-In Microwave, Washer, Refrigerator, Dryer, Dishwasher
- Laundry: Dryer Hookup, Washer Hookup, Laundry Room
Features
- Master Downstairs, Walk-in Closet(s), Vaulted Ceiling(s), High Ceilings, Solid Surface, Whole-Home Generator, Bookcases, Kitchen Island, Ceiling Fan(s), Walk-in Shower, Blinds/Shades, Gas Log, Walk-In Closet(s)
- Flooring: LVT/LVP, Tile
- Has fireplace: Yes
- Fireplace features: Gas Log
Interior area
- Total structure area: 2,420
- Total interior livable area: 2,420 sqft
Property
Parking
- Total spaces: 2
- Parking features: Garage Faces Side, Detached, Additional Parking, Concrete, Garage Door Opener
Features
- Levels: One
- Stories: 1
- Patio & porch: Covered, Patio, Porch
- Fencing: Chain Link,Partial
Lot
- Size: 0.69 Acres
- Dimensions: 150 x 200 x 150 x 200
- Features: Interior Lot
Details
- Additional structures: Shed(s)
- Parcel number: 00034238
- Zoning: RS
- Special conditions: Standard
Construction
Type & style
- Home type: SingleFamily
- Property subtype: Single Family Residence
Materials
- Brick
- Foundation: Crawl Space
- Roof: Composition
Condition
- New construction: No
- Year built: 1973
Utilities & green energy
- Sewer: Septic Tank
- Water: Public, Well
- Utilities for property: Water Available, See Remarks
Community & neighborhood
Security
- Security features: Smoke Detector(s)
Location
- Region: Whispering Pines
- Subdivision: Wedgewood
Other
Other facts
- Listing agreement: Exclusive Right To Sell
- Listing terms: Cash,Conventional,FHA,USDA Loan,VA Loan
- Road surface type: Paved
Price history
| Date | Event | Price |
|---|---|---|
| 4/17/2025 | Sold | $455,000+1.1%$188/sqft |
Source: | ||
| 3/18/2025 | Contingent | $450,000$186/sqft |
Source: | ||
| 3/13/2025 | Listed for sale | $450,000$186/sqft |
Source: | ||
Public tax history
| Year | Property taxes | Tax assessment |
|---|---|---|
| 2024 | $1,457 -4.4% | $334,880 |
| 2023 | $1,524 +0.8% | $334,880 +9.1% |
| 2022 | $1,512 -3.8% | $307,040 +27.9% |
Find assessor info on the county website
Neighborhood: 28327
Nearby schools
GreatSchools rating
- 8/10Sandhills Farm Life Elementary SchoolGrades: K-5Distance: 2 mi
- 9/10New Century Middle SchoolGrades: 6-8Distance: 5.8 mi
- 7/10Union Pines High SchoolGrades: 9-12Distance: 5.7 mi
Schools provided by the listing agent
- Elementary: Sandhills Farm Life
- Middle: New Century Middle
- High: Union Pine
Source: Hive MLS. This data may not be complete. We recommend contacting the local school district to confirm school assignments for this home.
Get pre-qualified for a loan
At Zillow Home Loans, we can pre-qualify you in as little as 5 minutes with no impact to your credit score.An equal housing lender. NMLS #10287.
Sell for more on Zillow
Get a Zillow Showcase℠ listing at no additional cost and you could sell for .
$468,600
2% more+$9,372
With Zillow Showcase(estimated)$477,972
