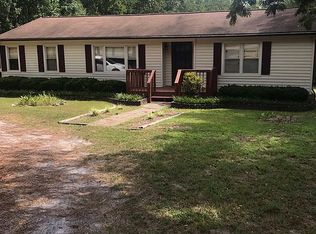Sold for $420,000
$420,000
665 Mcintosh Road, Carthage, NC 28327
3beds
1,672sqft
Single Family Residence
Built in 2000
5 Acres Lot
$452,100 Zestimate®
$251/sqft
$2,054 Estimated rent
Home value
$452,100
$425,000 - $475,000
$2,054/mo
Zestimate® history
Loading...
Owner options
Explore your selling options
What's special
Classic & inviting, this lovingly maintained ranch-style home nestled on 5 acres is ready for you to relax and unwind. The covered front porch invites you in & carries you to the open living spaces. The living room is anchored by the gas fireplace and flows seamlessly to the kitchen and dining areas. Enjoy stainless steel appliances illuminated by recessed lighting and a skylight. Two island areas provide ample counter space and storage. Choose your dining experience in the adjoining area or in the breakfast nook surrounded by bay windows. Relax and unwind in the spacious owner's suite with walk-in closet and ensuite equipped with dual sink vanity, tiled tub/shower, and skylight. The remaining bedrooms, full bath, and storage closets round out the east wing of the home with another full bath and laundry connected to the main living areas. Outdoor enjoyment is never far - journey through the french doors to the large, composite back deck overlooking the fenced backyard. Storage is never an issue with an attached 2-car garage and additional detached 2-car garage with a workshop area! Enjoy the privacy & tranquility this home offers with the convenience to area amenities just a short jaunt away.
Zillow last checked: 8 hours ago
Listing updated: December 13, 2023 at 11:22am
Listed by:
Meese Property Group 910-725-0037,
Meese Property Group, LLC
Bought with:
Meese Property Group, 282471
Meese Property Group, LLC
Source: Hive MLS,MLS#: 100411259 Originating MLS: Mid Carolina Regional MLS
Originating MLS: Mid Carolina Regional MLS
Facts & features
Interior
Bedrooms & bathrooms
- Bedrooms: 3
- Bathrooms: 3
- Full bathrooms: 3
Primary bedroom
- Level: First
- Dimensions: 13.4 x 13.4
Bedroom 2
- Level: First
- Dimensions: 11.4 x 11.5
Bedroom 3
- Level: First
- Dimensions: 11.6 x 11.5
Bathroom 1
- Level: First
- Dimensions: 12.6 x 7.3
Bathroom 2
- Level: First
- Dimensions: 5.7 x 7.9
Bathroom 3
- Level: First
- Dimensions: 8.9 x 4
Breakfast nook
- Level: First
- Dimensions: 11.2 x 10
Dining room
- Level: First
- Dimensions: 8.3 x 13.7
Kitchen
- Level: First
- Dimensions: 12.4 x 13.4
Laundry
- Level: First
- Dimensions: 5.6 x 4.9
Living room
- Level: First
- Dimensions: 20.6 x 16.2
Heating
- Heat Pump, Electric
Cooling
- Central Air
Appliances
- Included: Vented Exhaust Fan, See Remarks, Refrigerator, Range, Dishwasher
- Laundry: Dryer Hookup, Washer Hookup, Laundry Room
Features
- Master Downstairs, Walk-in Closet(s), Kitchen Island, Ceiling Fan(s), Walk-in Shower, Gas Log, Walk-In Closet(s), Workshop
- Flooring: Carpet, Tile
- Windows: Skylight(s)
- Has fireplace: Yes
- Fireplace features: Gas Log
Interior area
- Total structure area: 1,672
- Total interior livable area: 1,672 sqft
Property
Parking
- Total spaces: 4
- Parking features: Attached, Gravel, Concrete
- Has attached garage: Yes
Features
- Levels: One
- Stories: 1
- Patio & porch: Covered, Deck, Porch
- Fencing: Back Yard,Chain Link
Lot
- Size: 5 Acres
- Dimensions: 405 x 520 x 405 x 496
Details
- Parcel number: 00034496
- Zoning: RA-40
- Special conditions: Standard
Construction
Type & style
- Home type: SingleFamily
- Property subtype: Single Family Residence
Materials
- Brick, Vinyl Siding
- Foundation: Crawl Space
- Roof: Shingle
Condition
- New construction: No
- Year built: 2000
Details
- Warranty included: Yes
Utilities & green energy
- Sewer: Septic Tank
- Water: Public, Well
- Utilities for property: Water Available, See Remarks
Community & neighborhood
Location
- Region: Carthage
- Subdivision: Pineland Estates
Other
Other facts
- Listing agreement: Exclusive Right To Sell
- Listing terms: Cash,Conventional,FHA,USDA Loan,VA Loan
Price history
| Date | Event | Price |
|---|---|---|
| 12/13/2023 | Sold | $420,000+0.5%$251/sqft |
Source: | ||
| 11/9/2023 | Pending sale | $418,000$250/sqft |
Source: | ||
| 10/24/2023 | Listed for sale | $418,000+1572%$250/sqft |
Source: | ||
| 9/15/1995 | Sold | $25,000$15/sqft |
Source: Agent Provided Report a problem | ||
Public tax history
| Year | Property taxes | Tax assessment |
|---|---|---|
| 2024 | $1,048 -4.4% | $240,870 |
| 2023 | $1,096 -6.8% | $240,870 +5.2% |
| 2022 | $1,176 -3.8% | $228,990 +22.6% |
Find assessor info on the county website
Neighborhood: 28327
Nearby schools
GreatSchools rating
- 8/10Sandhills Farm Life Elementary SchoolGrades: K-5Distance: 4.8 mi
- 6/10Crain's Creek Middle SchoolGrades: 6-8Distance: 1.9 mi
- 7/10Union Pines High SchoolGrades: 9-12Distance: 3.6 mi
Get pre-qualified for a loan
At Zillow Home Loans, we can pre-qualify you in as little as 5 minutes with no impact to your credit score.An equal housing lender. NMLS #10287.
Sell for more on Zillow
Get a Zillow Showcase℠ listing at no additional cost and you could sell for .
$452,100
2% more+$9,042
With Zillow Showcase(estimated)$461,142
