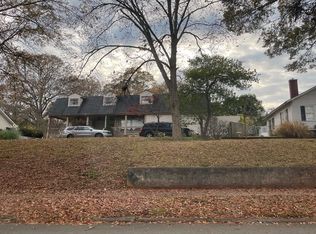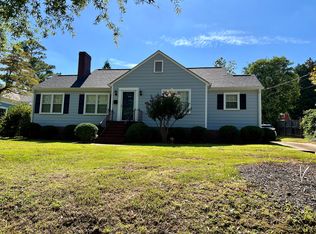A MUST TO SEE THIS CHARMING COMPLETELY RENOVATED HOME IN DESIRABLE AREA OF DOWNTOWN GRIFFIN. This home features a rocking front porch with 3 BR's, 2 Baths, nice family room, large dining room, updated kitchen with lots of character including black walnut butcher block countertops, all appliances with breakfast room, master bedroom on main and updated bathroom with claw footed tub. the large laundry room has lots of custom cabinets and bar area for many needs. Hardwood floors and carpet. Upstairs has a bedroom and lots of closet space. 2 car carport with small workshop and private backyard. Easement driveway is shared by both homes. Tastefully decorated with lots of character. ROOF IS 4 YEARS OLD, , HVAC 2 YEARS OLD, HOT WATER HEATER 4 YEARS OLD, Upgraded Electrical and Plumbing
This property is off market, which means it's not currently listed for sale or rent on Zillow. This may be different from what's available on other websites or public sources.

