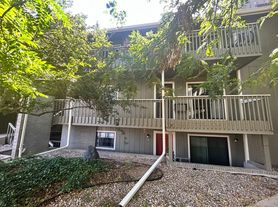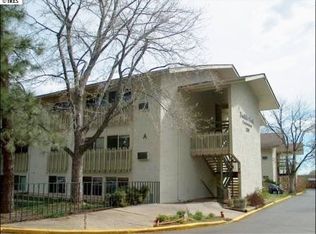This wonderful garden level 2-bedroom, 2-bathroom condo in South Boulder is ready for immediate move-in. An amazing location, close to biking and running trails, as well as public transportation; and featuring easy access to Foothills Highway and US-36.
And don't miss the beautiful swimming pool!
Sorry, this condo is not currently eligible for fall 2026 pre-leasing. We are hoping to get this rented now.
Heat, water, sewer, and trash included in the rent.
Rent: $1950/month
Security deposit: $1950
Required for move-in: 1st month's rent and security deposit.
Application fee: $40 per applicant (This covers the cost that we pay to process the background check, credit check, and rental history records.)
Utilities: The property owner pays for the water, sewer, trash and heat. Tenant pays electricity, cable, and internet through their own accounts.
Address: 665 Manhattan Dr #5, Boulder, CO 80303
2 bedrooms
2 bathrooms
Approximately 880 sq. ft.
Private laundry, appliances included.
Separate storage unit included.
Central air conditioning (through-the-wall ac in the living room only)
* Absolutely no smoking
* Small dogs and other pets must first be approved, and will require an additional $35/month pet rent and additional $300 security deposit.
Apartment for rent
$1,950/mo
665 Manhattan Dr APT 5, Boulder, CO 80303
2beds
880sqft
Price may not include required fees and charges.
Apartment
Available now
Cats, small dogs OK
In unit laundry
What's special
Beautiful swimming poolPrivate laundryGarden levelCentral air conditioning
- 81 days |
- -- |
- -- |
Zillow last checked: 11 hours ago
Listing updated: 23 hours ago
Learn more about the building:
Travel times
Looking to buy when your lease ends?
Consider a first-time homebuyer savings account designed to grow your down payment with up to a 6% match & a competitive APY.
Facts & features
Interior
Bedrooms & bathrooms
- Bedrooms: 2
- Bathrooms: 2
- Full bathrooms: 2
Appliances
- Included: Dishwasher, Dryer, Range Oven, Refrigerator, Washer
- Laundry: In Unit
Interior area
- Total interior livable area: 880 sqft
Property
Parking
- Details: Contact manager
Features
- Exterior features: Cable not included in rent, Electricity not included in rent, Garbage included in rent, Heating included in rent, Internet not included in rent, Sewage included in rent, Sewer, Trash, Water included in rent
Details
- Parcel number: 157704122005
Construction
Type & style
- Home type: Apartment
- Property subtype: Apartment
Utilities & green energy
- Utilities for property: Garbage, Sewage, Water
Building
Management
- Pets allowed: Yes
Community & HOA
Community
- Features: Pool
HOA
- Amenities included: Pool
Location
- Region: Boulder
Financial & listing details
- Lease term: Contact For Details
Price history
| Date | Event | Price |
|---|---|---|
| 11/22/2025 | Price change | $1,950-2.5%$2/sqft |
Source: Zillow Rentals | ||
| 10/21/2025 | Price change | $2,000-3.6%$2/sqft |
Source: Zillow Rentals | ||
| 9/22/2025 | Price change | $2,075-3.5%$2/sqft |
Source: Zillow Rentals | ||
| 9/15/2025 | Listed for rent | $2,150+38.7%$2/sqft |
Source: Zillow Rentals | ||
| 8/2/2025 | Listing removed | $399,000$453/sqft |
Source: | ||

