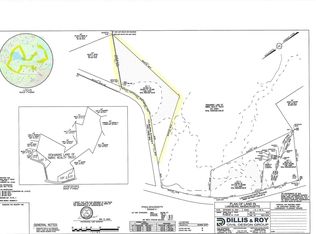Adjacent to Cherry Hill Farm, you will find a gorgeous log home that boasts uniqueness and New England rustic-charm. Wow your friends and family in the 28 by 30 great room which has breathtaking cathedral ceilings, plenty of natural light, a wood stove, and a spiral staircase to a loft for additional entertaining space. The 3 Season porch which overlooks the beautiful wooded back yard is ready for socializing with friends, coffee in the morning, or cocktails at night. The kitchen offers stainless steel appliances, updated kitchen cabinets, and quartz counter-tops. Stay warm by the woodstove in the living room and enjoy reading books in the additional loft off the office. The heated 2 car garage has an extra bay for your motorcycle, tractor, or a lawnmower and there is a separate room for storage. Overlooking the back deck is a separate room ready for Jacuzzi tub or a work out area. The finished basement has a workshop and an additional bonus room with a 1/2 bath. A must see!
This property is off market, which means it's not currently listed for sale or rent on Zillow. This may be different from what's available on other websites or public sources.

