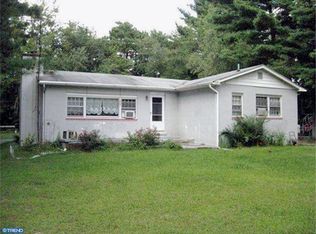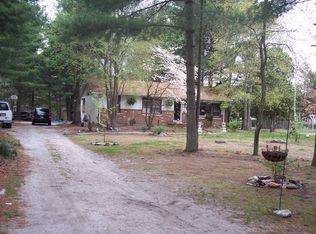Sold for $380,000
$380,000
665 Lakehurst Rd, Browns Mills, NJ 08015
4beds
2,130sqft
Single Family Residence
Built in 1965
1 Acres Lot
$450,700 Zestimate®
$178/sqft
$2,957 Estimated rent
Home value
$450,700
$428,000 - $473,000
$2,957/mo
Zestimate® history
Loading...
Owner options
Explore your selling options
What's special
HIGHEST & BEST OFFERS FUE BY 3:00PM 3/18/2024. Welcome to this charming brick rambler ranch with two car attached garage. This home features hardwood floors throughout and all new windows that give lots of natural light. Enter through the spacious living room, to the eat-in kitchen with a breakfast bar and formal dinning room. The master bedroom is spacious with ample closet space and master bath. Three additional good-sized bedrooms & the main bath. The basement is the size of the home, with high ceiling, outside entrance to the yard, semi finished and has ample room for a recreation/exercise room, laundry room ( washer and dryer included) & lots of storage space (pool table included). Property has new furnace and new pressure tank. The 1 acre tree-lined backyard provides plenty of space for outdoor activities. There are two sheds and deck off the kitchen. Over all home is 2100 Sq. ft. great for a growing family.
Zillow last checked: 8 hours ago
Listing updated: April 19, 2024 at 01:28pm
Listed by:
Mr. Charles Kravitz 856-701-3185,
Coldwell Banker Realty
Bought with:
Dave Marcolla, 1860139
Marcolla Realty
Source: Bright MLS,MLS#: NJBL2061544
Facts & features
Interior
Bedrooms & bathrooms
- Bedrooms: 4
- Bathrooms: 2
- Full bathrooms: 2
- Main level bathrooms: 2
- Main level bedrooms: 4
Basement
- Area: 0
Heating
- Forced Air, Oil
Cooling
- Central Air, Electric
Appliances
- Included: Oven/Range - Electric, Refrigerator, Range Hood, Dishwasher, Electric Water Heater
- Laundry: In Basement
Features
- Breakfast Area, Combination Kitchen/Dining, Formal/Separate Dining Room, Bathroom - Stall Shower, Dry Wall
- Flooring: Hardwood, Wood
- Windows: Energy Efficient, Bay/Bow
- Basement: Rear Entrance,Walk-Out Access,Windows,Partially Finished
- Number of fireplaces: 1
- Fireplace features: Decorative, Wood Burning
Interior area
- Total structure area: 2,130
- Total interior livable area: 2,130 sqft
- Finished area above ground: 2,130
- Finished area below ground: 0
Property
Parking
- Total spaces: 6
- Parking features: Garage Faces Front, Attached, Driveway
- Attached garage spaces: 2
- Uncovered spaces: 4
Accessibility
- Accessibility features: None
Features
- Levels: One
- Stories: 1
- Patio & porch: Porch, Deck
- Pool features: None
- Has view: Yes
- View description: Trees/Woods
Lot
- Size: 1.00 Acres
- Dimensions: 100.00 x 435.00
- Features: Backs to Trees, Cleared, Private, Rear Yard
Details
- Additional structures: Above Grade, Below Grade
- Parcel number: 290089400060
- Zoning: RES
- Special conditions: Standard
Construction
Type & style
- Home type: SingleFamily
- Architectural style: Ranch/Rambler
- Property subtype: Single Family Residence
Materials
- Brick
- Foundation: Block
- Roof: Shingle
Condition
- Very Good
- New construction: No
- Year built: 1965
Utilities & green energy
- Sewer: On Site Septic
- Water: Well
Community & neighborhood
Location
- Region: Browns Mills
- Subdivision: None Available
- Municipality: PEMBERTON TWP
Other
Other facts
- Listing agreement: Exclusive Right To Sell
- Listing terms: Cash,Conventional,FHA,VA Loan
- Ownership: Fee Simple
Price history
| Date | Event | Price |
|---|---|---|
| 4/19/2024 | Sold | $380,000+8.6%$178/sqft |
Source: | ||
| 3/22/2024 | Pending sale | $349,900$164/sqft |
Source: | ||
| 3/11/2024 | Listed for sale | $349,900+37.2%$164/sqft |
Source: | ||
| 9/1/2021 | Sold | $255,000$120/sqft |
Source: Public Record Report a problem | ||
| 12/9/2020 | Sold | $255,000-1.9%$120/sqft |
Source: Agent Provided Report a problem | ||
Public tax history
| Year | Property taxes | Tax assessment |
|---|---|---|
| 2025 | $7,420 +6.6% | $242,100 |
| 2024 | $6,963 | $242,100 |
| 2023 | -- | $242,100 |
Find assessor info on the county website
Neighborhood: 08015
Nearby schools
GreatSchools rating
- NAHarker Wylie Haines Elementary SchoolGrades: K-2Distance: 3.3 mi
- 4/10Helen A Fort Middle SchoolGrades: 7-8Distance: 8.1 mi
- 4/10Pemberton Twp High SchoolGrades: 9-12Distance: 8.5 mi
Schools provided by the listing agent
- District: Pemberton Township Schools
Source: Bright MLS. This data may not be complete. We recommend contacting the local school district to confirm school assignments for this home.
Get a cash offer in 3 minutes
Find out how much your home could sell for in as little as 3 minutes with a no-obligation cash offer.
Estimated market value$450,700
Get a cash offer in 3 minutes
Find out how much your home could sell for in as little as 3 minutes with a no-obligation cash offer.
Estimated market value
$450,700

