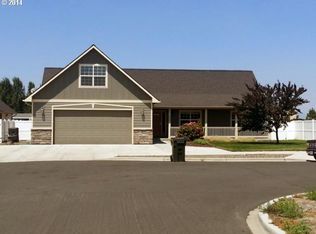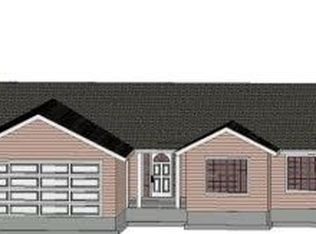Sold
$420,000
665 L Loop, Baker City, OR 97814
3beds
2,102sqft
Residential, Single Family Residence
Built in 2007
0.27 Acres Lot
$456,500 Zestimate®
$200/sqft
$1,895 Estimated rent
Home value
$456,500
$434,000 - $479,000
$1,895/mo
Zestimate® history
Loading...
Owner options
Explore your selling options
What's special
Open Floor Plan: Vaulted Ceilings in Great Room Spacious Master Suite. Hickory Floors in Kitchen, Dining, All bedrooms & Halls. Tile Floors in Entry, Utility & Baths. Bonus Family Rm over Garage. Energy Efficient R38ceilings,R30floors,R21wall. Extra outside building could be uses for a studio or tool shed. Lovely landscaped yard with sprinkler system. Covered patio off of kitchen and master bedroom.
Zillow last checked: 8 hours ago
Listing updated: August 31, 2023 at 09:28am
Listed by:
Michelle Dollar sunfirere@gmail.com,
Sunfire Real Estate
Bought with:
Kristen McAdams, 201212614
Keller Williams Four Rivers LLC
Source: RMLS (OR),MLS#: 23050930
Facts & features
Interior
Bedrooms & bathrooms
- Bedrooms: 3
- Bathrooms: 2
- Full bathrooms: 2
- Main level bathrooms: 2
Primary bedroom
- Features: Patio, Walkin Closet, Walkin Shower, Wood Floors
- Level: Main
Bedroom 2
- Features: Double Closet, Wood Floors
- Level: Main
Bedroom 3
- Features: Double Closet, Wood Floors
- Level: Main
Dining room
- Features: Great Room, Wood Floors
- Level: Main
Family room
- Features: Closet, Wallto Wall Carpet
- Level: Upper
Kitchen
- Features: Dishwasher, Eat Bar, Great Room, Microwave, Plumbed For Ice Maker, Vaulted Ceiling, Wood Floors
- Level: Main
Living room
- Features: Ceiling Fan, Fireplace, Great Room, Vaulted Ceiling, Wood Floors
- Level: Main
Heating
- Forced Air, Forced Air 90, Fireplace(s)
Cooling
- Central Air
Appliances
- Included: Dishwasher, Disposal, Free-Standing Range, Free-Standing Refrigerator, Microwave, Plumbed For Ice Maker, Stainless Steel Appliance(s), Washer/Dryer, Electric Water Heater, Tankless Water Heater
- Laundry: Laundry Room
Features
- Ceiling Fan(s), Vaulted Ceiling(s), Sink, Double Closet, Great Room, Closet, Eat Bar, Walk-In Closet(s), Walkin Shower
- Flooring: Tile, Wall to Wall Carpet, Wood
- Windows: Double Pane Windows, Vinyl Frames
- Basement: Crawl Space
- Number of fireplaces: 1
- Fireplace features: Gas
Interior area
- Total structure area: 2,102
- Total interior livable area: 2,102 sqft
Property
Parking
- Total spaces: 2
- Parking features: Driveway, Off Street, Garage Door Opener, Attached
- Attached garage spaces: 2
- Has uncovered spaces: Yes
Accessibility
- Accessibility features: Garage On Main, Main Floor Bedroom Bath, Minimal Steps, Parking, Utility Room On Main, Walkin Shower, Accessibility
Features
- Stories: 2
- Patio & porch: Covered Patio, Patio
- Exterior features: Yard
- Fencing: Fenced
- Has view: Yes
- View description: Mountain(s)
Lot
- Size: 0.27 Acres
- Features: Cul-De-Sac, Level, Sprinkler, SqFt 10000 to 14999
Details
- Additional structures: ToolShed
- Parcel number: 17967
Construction
Type & style
- Home type: SingleFamily
- Architectural style: Ranch
- Property subtype: Residential, Single Family Residence
Materials
- Cement Siding
- Foundation: Concrete Perimeter
- Roof: Composition
Condition
- Resale
- New construction: No
- Year built: 2007
Utilities & green energy
- Gas: Gas
- Sewer: Public Sewer
- Water: Public
Community & neighborhood
Location
- Region: Baker City
Other
Other facts
- Listing terms: Cash,Conventional,FHA,VA Loan
- Road surface type: Paved
Price history
| Date | Event | Price |
|---|---|---|
| 8/31/2023 | Sold | $420,000-2.3%$200/sqft |
Source: | ||
| 8/1/2023 | Pending sale | $430,000$205/sqft |
Source: | ||
| 7/18/2023 | Contingent | $430,000$205/sqft |
Source: | ||
| 7/11/2023 | Listed for sale | $430,000$205/sqft |
Source: | ||
| 6/6/2023 | Pending sale | $430,000$205/sqft |
Source: | ||
Public tax history
| Year | Property taxes | Tax assessment |
|---|---|---|
| 2024 | $4,451 +1.9% | $251,299 +3% |
| 2023 | $4,367 +2.8% | $243,980 +3% |
| 2022 | $4,246 +3.1% | $236,874 +3% |
Find assessor info on the county website
Neighborhood: 97814
Nearby schools
GreatSchools rating
- 5/10Brooklyn Primary SchoolGrades: 1-3Distance: 1.1 mi
- 6/10Baker Middle SchoolGrades: 7-8Distance: 1.5 mi
- 6/10Baker High SchoolGrades: 9-12Distance: 1.3 mi
Schools provided by the listing agent
- Elementary: Brooklyn,South Baker
- Middle: Baker
- High: Baker
Source: RMLS (OR). This data may not be complete. We recommend contacting the local school district to confirm school assignments for this home.

Get pre-qualified for a loan
At Zillow Home Loans, we can pre-qualify you in as little as 5 minutes with no impact to your credit score.An equal housing lender. NMLS #10287.


