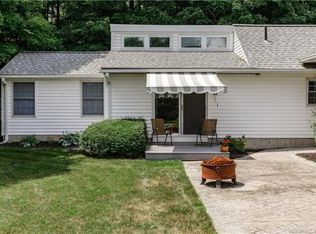Sold for $537,000
$537,000
665 Jeremy Swamp Road, Southbury, CT 06488
3beds
2,234sqft
Single Family Residence
Built in 1974
0.97 Acres Lot
$555,600 Zestimate®
$240/sqft
$3,090 Estimated rent
Home value
$555,600
$494,000 - $628,000
$3,090/mo
Zestimate® history
Loading...
Owner options
Explore your selling options
What's special
Welcome to this beautifully maintained 3-bedroom, 2.5-bath home, perfectly situated in one of the area's most desirable neighborhoods. The main level offers a spacious and thoughtful layout designed for comfortable day-to-day living, featuring three large bedrooms, a versatile bonus room ideal for a home office or playroom, and a stylish kitchen equipped with stainless steel appliances. The inviting living room is anchored by a cozy fireplace-perfect for gathering on chilly evenings. The finished lower level expands your living space with a half bath and a second fireplace, making it ideal for a family room, den, or recreation area. Step outside and enjoy the serene beauty of lush gardens and peaceful surroundings-your own private outdoor retreat. With plenty of storage throughout, this home seamlessly blends charm, space, and functionality.
Zillow last checked: 8 hours ago
Listing updated: June 02, 2025 at 08:32am
Listed by:
Danielle Rownin 203-767-3512,
Keller Williams Realty 203-438-9494,
Matthew Rownin 203-767-2361,
Keller Williams Realty
Bought with:
Jennifer Pomichter, RES.0815181
Coldwell Banker Realty
Source: Smart MLS,MLS#: 24088748
Facts & features
Interior
Bedrooms & bathrooms
- Bedrooms: 3
- Bathrooms: 3
- Full bathrooms: 2
- 1/2 bathrooms: 1
Primary bedroom
- Features: Ceiling Fan(s), Hardwood Floor
- Level: Main
Bedroom
- Features: Ceiling Fan(s), Hardwood Floor
- Level: Main
Bedroom
- Features: Ceiling Fan(s), Hardwood Floor
- Level: Main
Den
- Features: Fireplace, Half Bath, Laminate Floor
- Level: Lower
Kitchen
- Features: Hardwood Floor
- Level: Main
Living room
- Features: Fireplace, Hardwood Floor
- Level: Main
Other
- Features: Sliders, Hardwood Floor
- Level: Main
Heating
- Hot Water, Oil
Cooling
- Central Air
Appliances
- Included: Oven/Range, Refrigerator, Dishwasher, Washer, Dryer, Water Heater
Features
- Wired for Data
- Basement: Full,Partially Finished
- Attic: Pull Down Stairs
- Number of fireplaces: 2
Interior area
- Total structure area: 2,234
- Total interior livable area: 2,234 sqft
- Finished area above ground: 1,634
- Finished area below ground: 600
Property
Parking
- Total spaces: 2
- Parking features: Attached, Driveway, Private
- Attached garage spaces: 2
- Has uncovered spaces: Yes
Lot
- Size: 0.97 Acres
- Features: Secluded
Details
- Parcel number: 1331668
- Zoning: R-60
Construction
Type & style
- Home type: SingleFamily
- Architectural style: Ranch
- Property subtype: Single Family Residence
Materials
- Vinyl Siding
- Foundation: Concrete Perimeter, Raised
- Roof: Asphalt
Condition
- New construction: No
- Year built: 1974
Utilities & green energy
- Sewer: Septic Tank
- Water: Well
Community & neighborhood
Location
- Region: Southbury
Price history
| Date | Event | Price |
|---|---|---|
| 5/30/2025 | Sold | $537,000+2.3%$240/sqft |
Source: | ||
| 4/29/2025 | Pending sale | $525,000$235/sqft |
Source: | ||
| 4/24/2025 | Listed for sale | $525,000$235/sqft |
Source: | ||
Public tax history
| Year | Property taxes | Tax assessment |
|---|---|---|
| 2025 | $6,278 +2.5% | $259,410 |
| 2024 | $6,122 +4.9% | $259,410 |
| 2023 | $5,837 +2.8% | $259,410 +30.8% |
Find assessor info on the county website
Neighborhood: 06488
Nearby schools
GreatSchools rating
- 7/10Pomperaug SchoolGrades: PK-5Distance: 2.6 mi
- 7/10Rochambeau Middle SchoolGrades: 6-8Distance: 1.9 mi
- 8/10Pomperaug Regional High SchoolGrades: 9-12Distance: 2.8 mi
Get pre-qualified for a loan
At Zillow Home Loans, we can pre-qualify you in as little as 5 minutes with no impact to your credit score.An equal housing lender. NMLS #10287.
Sell for more on Zillow
Get a Zillow Showcase℠ listing at no additional cost and you could sell for .
$555,600
2% more+$11,112
With Zillow Showcase(estimated)$566,712
