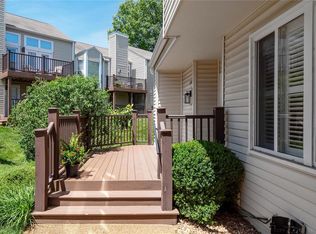Closed
Listing Provided by:
Kay M Bova 314-369-2682,
Select Group Realty
Bought with: Avery Real Estate, LLC
Price Unknown
665 Highview Circle Dr, Ballwin, MO 63021
3beds
2,570sqft
Townhouse
Built in 1985
7,349 Acres Lot
$352,600 Zestimate®
$--/sqft
$2,681 Estimated rent
Home value
$352,600
$331,000 - $374,000
$2,681/mo
Zestimate® history
Loading...
Owner options
Explore your selling options
What's special
Welcome to Ridgeview Place! Very open, spacious, floor plan with lots & lots of windows overlooking magnificent trees.
Architectural, vaulted ceilings contributes to the uniqueness of this much desirable condo. Great room with fireplace outlined by windows. Double glass door to deck overlooking trees and capturing nature at it's best. Large, separate dining room w/view. Kitchen with lots of cabinets and all appliances. Breakfast room with bar area. Main floor laundry off kitchen. Upstairs to two large bedrooms
with their own full baths. Vaulted ceilings and lots of closet space. Winding staircase outlined by windows to the lower level. Large family room with glass doors to a walk out patio. Feels like mother nature is there to great you! Guests will love the third full bath plus large, private bedroom and walk in closet. Lots of storage space with many built-in shelves. You'll love the neighborhood with clubhouse, exercise room, pool & planned get togethers. Fantastic location!! Location: End Unit
Zillow last checked: 8 hours ago
Listing updated: April 28, 2025 at 05:05pm
Listing Provided by:
Kay M Bova 314-369-2682,
Select Group Realty
Bought with:
Virgil L Avery, 2015028733
Avery Real Estate, LLC
Source: MARIS,MLS#: 24065063 Originating MLS: St. Louis Association of REALTORS
Originating MLS: St. Louis Association of REALTORS
Facts & features
Interior
Bedrooms & bathrooms
- Bedrooms: 3
- Bathrooms: 4
- Full bathrooms: 3
- 1/2 bathrooms: 1
- Main level bathrooms: 1
Bedroom
- Features: Floor Covering: Carpeting, Wall Covering: Some
- Level: Upper
- Area: 224
- Dimensions: 16x14
Bedroom
- Features: Floor Covering: Carpeting, Wall Covering: Some
- Level: Upper
- Area: 168
- Dimensions: 14x12
Breakfast room
- Features: Floor Covering: Wood, Wall Covering: Some
- Level: Main
- Area: 99
- Dimensions: 11x9
Dining room
- Features: Floor Covering: Carpeting, Wall Covering: Some
- Level: Main
- Area: 180
- Dimensions: 15x12
Family room
- Features: Floor Covering: Carpeting, Wall Covering: Some
- Level: Lower
- Area: 196
- Dimensions: 14x14
Great room
- Features: Floor Covering: Carpeting, Wall Covering: Some
- Level: Main
- Area: 196
- Dimensions: 14x14
Kitchen
- Features: Floor Covering: Wood, Wall Covering: None
- Level: Main
- Area: 108
- Dimensions: 12x9
Heating
- Forced Air, Natural Gas
Cooling
- Ceiling Fan(s), Central Air, Electric
Appliances
- Included: Dishwasher, Disposal, Dryer, Free-Standing Range, Ice Maker, Microwave, Range, Electric Range, Electric Oven, Refrigerator, Washer, Humidifier, Gas Water Heater
- Laundry: In Unit, Main Level
Features
- High Speed Internet, Separate Dining, Center Hall Floorplan, High Ceilings, Open Floorplan, Vaulted Ceiling(s), Walk-In Closet(s), Breakfast Bar, Breakfast Room, Pantry, Double Vanity, Tub, Separate Shower, Two Story Entrance Foyer, Entrance Foyer
- Flooring: Carpet, Hardwood
- Doors: Panel Door(s), Pocket Door(s), Sliding Doors
- Windows: Window Treatments, Skylight(s), Insulated Windows, Storm Window(s)
- Basement: Full,Partially Finished,Sleeping Area,Walk-Out Access
- Number of fireplaces: 1
- Fireplace features: Recreation Room, Wood Burning, Great Room
Interior area
- Total structure area: 2,570
- Total interior livable area: 2,570 sqft
- Finished area above ground: 1,864
- Finished area below ground: 706
Property
Parking
- Total spaces: 2
- Parking features: Attached, Covered, Garage, Garage Door Opener, Storage
- Attached garage spaces: 2
Features
- Levels: Multi/Split
- Patio & porch: Deck, Patio
- Pool features: In Ground
Lot
- Size: 7,349 Acres
- Features: Adjoins Common Ground, Adjoins Wooded Area, Wooded
Details
- Parcel number: 23P220538
- Special conditions: Standard
Construction
Type & style
- Home type: Townhouse
- Architectural style: Contemporary,Traditional
- Property subtype: Townhouse
- Attached to another structure: Yes
Materials
- Vinyl Siding
Condition
- Year built: 1985
Utilities & green energy
- Sewer: Public Sewer
- Water: Public
- Utilities for property: Underground Utilities
Community & neighborhood
Security
- Security features: Smoke Detector(s)
Community
- Community features: Clubhouse, Fitness Center, Street Lights
Location
- Region: Ballwin
- Subdivision: Ridgeview Place
HOA & financial
HOA
- HOA fee: $415 monthly
- Amenities included: Association Management
- Services included: Clubhouse, Insurance, Maintenance Grounds, Maintenance Parking/Roads, Pool, Recreational Facilities, Sewer, Snow Removal, Trash, Water
Other
Other facts
- Listing terms: Cash,Conventional,FHA,VA Loan
- Ownership: Owner by Contract
Price history
| Date | Event | Price |
|---|---|---|
| 11/18/2024 | Sold | -- |
Source: | ||
| 11/6/2024 | Pending sale | $330,000$128/sqft |
Source: | ||
| 10/22/2024 | Contingent | $330,000$128/sqft |
Source: | ||
| 10/19/2024 | Listed for sale | $330,000$128/sqft |
Source: | ||
| 10/8/2008 | Sold | -- |
Source: Public Record Report a problem | ||
Public tax history
| Year | Property taxes | Tax assessment |
|---|---|---|
| 2025 | -- | $64,620 +11.8% |
| 2024 | $3,757 -0.9% | $57,780 |
| 2023 | $3,792 +11.2% | $57,780 +21.4% |
Find assessor info on the county website
Neighborhood: 63021
Nearby schools
GreatSchools rating
- 9/10Barretts Elementary SchoolGrades: K-5Distance: 0.6 mi
- 7/10Parkway South Middle SchoolGrades: 6-8Distance: 2.5 mi
- 7/10Parkway South High SchoolGrades: 9-12Distance: 2 mi
Schools provided by the listing agent
- Elementary: Barretts Elem.
- Middle: South Middle
- High: Parkway South High
Source: MARIS. This data may not be complete. We recommend contacting the local school district to confirm school assignments for this home.
Get a cash offer in 3 minutes
Find out how much your home could sell for in as little as 3 minutes with a no-obligation cash offer.
Estimated market value$352,600
Get a cash offer in 3 minutes
Find out how much your home could sell for in as little as 3 minutes with a no-obligation cash offer.
Estimated market value
$352,600
