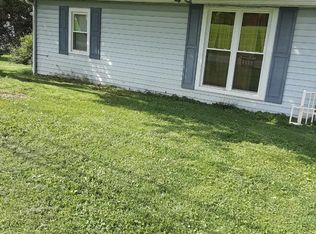Sold for $153,500 on 12/05/24
$153,500
665 Harmony Baptist Rd, New Castle, PA 16101
2beds
1,280sqft
Single Family Residence
Built in 1900
0.29 Acres Lot
$167,900 Zestimate®
$120/sqft
$1,025 Estimated rent
Home value
$167,900
Estimated sales range
Not available
$1,025/mo
Zestimate® history
Loading...
Owner options
Explore your selling options
What's special
Nestled in this serene & private setting, this home in Shenango School District is surrounded by mature trees, offering a tranquil retreat. The property boasts an oversized 2-car attached garage & a brand new double-tiered deck that overlooks a picturesque, yet low-maintenance tree-lined backyard. The kitchen features pull-out oak cabinetry, stainless steel appliances & attractive slate flooring. Convenience is key with a remodeled full bath on each floor! The light & bright first-floor laundry room provides easy access through sliding glass doors to the expansive back deck, perfect for outdoor entertaining. The formal dining room, underscored by hardwood floors & highlighted by an oversized picture window, adds a touch of elegance. Upstairs, you’ll find two nicely-sized bedrooms, offering ample space & comfort. The home features a new metal roof, an open feel & numerous other amenities. Come see all that this home offers!
Zillow last checked: 8 hours ago
Listing updated: December 05, 2024 at 12:40pm
Listed by:
Katina Boetger-Hunter 724-776-2900,
COLDWELL BANKER REALTY
Bought with:
Nitalia Briancesco, RS361404
REALTY ONE GROUP ULTIMATE
Source: WPMLS,MLS#: 1676599 Originating MLS: West Penn Multi-List
Originating MLS: West Penn Multi-List
Facts & features
Interior
Bedrooms & bathrooms
- Bedrooms: 2
- Bathrooms: 2
- Full bathrooms: 2
Primary bedroom
- Level: Upper
- Dimensions: 11x14
Bedroom 2
- Level: Upper
- Dimensions: 9x12
Dining room
- Level: Main
- Dimensions: 8x16
Entry foyer
- Level: Main
- Dimensions: 4x8
Kitchen
- Level: Main
- Dimensions: 9x16
Laundry
- Level: Main
- Dimensions: 8x9
Living room
- Level: Main
- Dimensions: 13x18
Heating
- Gas
Cooling
- Central Air
Appliances
- Included: Some Gas Appliances, Dryer, Microwave, Refrigerator, Stove, Washer
Features
- Flooring: Hardwood, Tile, Carpet
- Windows: Multi Pane, Screens
- Basement: Full,Walk-Up Access
Interior area
- Total structure area: 1,280
- Total interior livable area: 1,280 sqft
Property
Parking
- Total spaces: 2
- Parking features: Attached, Garage, Garage Door Opener
- Has attached garage: Yes
Features
- Levels: Two
- Stories: 2
- Pool features: None
Lot
- Size: 0.29 Acres
- Dimensions: 128 x 141 x 119 x 123
Details
- Parcel number: 31037500
Construction
Type & style
- Home type: SingleFamily
- Architectural style: Other,Two Story
- Property subtype: Single Family Residence
Materials
- Aluminum Siding, Frame
- Roof: Metal
Condition
- Resale
- Year built: 1900
Utilities & green energy
- Sewer: Public Sewer
- Water: Public
Community & neighborhood
Location
- Region: New Castle
Price history
| Date | Event | Price |
|---|---|---|
| 12/5/2024 | Sold | $153,500+2.3%$120/sqft |
Source: | ||
| 11/25/2024 | Pending sale | $150,000$117/sqft |
Source: | ||
| 10/29/2024 | Contingent | $150,000$117/sqft |
Source: | ||
| 10/18/2024 | Listed for sale | $150,000+94.8%$117/sqft |
Source: | ||
| 10/17/2013 | Sold | $77,000-8.2%$60/sqft |
Source: | ||
Public tax history
| Year | Property taxes | Tax assessment |
|---|---|---|
| 2023 | $1,505 +8.9% | $55,800 +5.5% |
| 2022 | $1,383 +214.5% | $52,900 |
| 2021 | $440 -64.9% | $52,900 |
Find assessor info on the county website
Neighborhood: 16101
Nearby schools
GreatSchools rating
- 7/10Shenango El SchoolGrades: K-6Distance: 3.8 mi
- 7/10Shenango High SchoolGrades: 7-12Distance: 3.6 mi
Schools provided by the listing agent
- District: Shenango
Source: WPMLS. This data may not be complete. We recommend contacting the local school district to confirm school assignments for this home.

Get pre-qualified for a loan
At Zillow Home Loans, we can pre-qualify you in as little as 5 minutes with no impact to your credit score.An equal housing lender. NMLS #10287.
