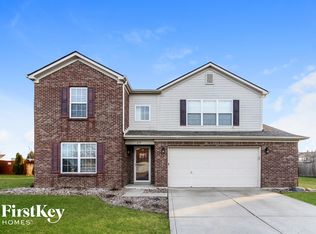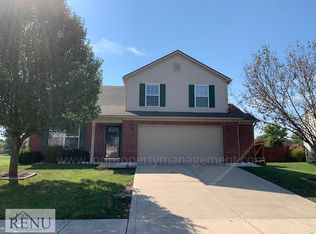Sold
$375,000
665 Hanover Rd, Brownsburg, IN 46112
4beds
3,148sqft
Residential, Single Family Residence
Built in 2005
0.34 Acres Lot
$386,100 Zestimate®
$119/sqft
$2,660 Estimated rent
Home value
$386,100
$367,000 - $405,000
$2,660/mo
Zestimate® history
Loading...
Owner options
Explore your selling options
What's special
Welcome to your dream home! This stunning 4BR2.5BA house boasts a fabulous inground pool, perfect for those hot summer days. As you step inside, you'll be greeted by a beautifully updated kit. complete with stainless steel appliances, quartz countertops, and a stylish backsplash. The spacious family room/dining room combo is perfect for entertaining guests. All of the bathrooms have been updated with sleek finishes and modern fixtures. The master bedroom features an ensuite bathroom with glass shower door, double vanity, built in linen closet & large WIC. Located in a desirable Bersot Crossing walking distance from the B&O trail, this home is just minutes away from local schools, shops & dining. A MUST SEE!
Zillow last checked: 8 hours ago
Listing updated: July 07, 2023 at 10:17am
Listing Provided by:
Marie-France Mercier 317-313-6381,
Carpenter, REALTORS®
Bought with:
Heather White
Carpenter, REALTORS®
Source: MIBOR as distributed by MLS GRID,MLS#: 21925233
Facts & features
Interior
Bedrooms & bathrooms
- Bedrooms: 4
- Bathrooms: 3
- Full bathrooms: 2
- 1/2 bathrooms: 1
- Main level bathrooms: 1
Primary bedroom
- Features: Vinyl Plank
- Level: Upper
- Area: 280 Square Feet
- Dimensions: 20X14
Bedroom 2
- Features: Vinyl Plank
- Level: Upper
- Area: 144 Square Feet
- Dimensions: 12X12
Bedroom 3
- Features: Vinyl Plank
- Level: Upper
- Area: 195 Square Feet
- Dimensions: 15X13
Bedroom 4
- Features: Vinyl Plank
- Level: Upper
- Area: 195 Square Feet
- Dimensions: 15X13
Other
- Features: Tile-Ceramic
- Level: Main
- Area: 63 Square Feet
- Dimensions: 9X7
Breakfast room
- Features: Tile-Ceramic
- Level: Main
- Area: 160 Square Feet
- Dimensions: 16X10
Great room
- Features: Laminate
- Level: Main
- Area: 486 Square Feet
- Dimensions: 27X18
Kitchen
- Features: Tile-Ceramic
- Level: Main
- Area: 182 Square Feet
- Dimensions: 14X13
Library
- Features: Laminate
- Level: Main
- Area: 144 Square Feet
- Dimensions: 12X12
Loft
- Features: Laminate Hardwood
- Level: Upper
- Area: 216 Square Feet
- Dimensions: 18X12
Heating
- Heat Pump
Cooling
- Has cooling: Yes
Appliances
- Included: Dishwasher, Gas Water Heater, MicroHood, Convection Oven, Electric Oven, Refrigerator, Water Heater, Water Purifier, Water Softener Owned
- Laundry: Laundry Room
Features
- Breakfast Bar, Kitchen Island, Ceiling Fan(s), High Speed Internet, Eat-in Kitchen, Pantry, Walk-In Closet(s)
- Windows: Screens, Windows Thermal, Windows Vinyl
- Has basement: No
- Number of fireplaces: 1
- Fireplace features: Family Room, Gas Log
Interior area
- Total structure area: 3,148
- Total interior livable area: 3,148 sqft
- Finished area below ground: 0
Property
Parking
- Total spaces: 2
- Parking features: Attached, Concrete
- Attached garage spaces: 2
Features
- Levels: Two
- Stories: 2
- Pool features: Pool Cover
- Fencing: Fence Full Rear
- Has view: Yes
- View description: None
Lot
- Size: 0.34 Acres
- Features: Fence Full Rear, Sidewalks, Storm Sewer, Street Lights, Mature Trees
Details
- Additional structures: Pool House
- Parcel number: 320723480008000016
Construction
Type & style
- Home type: SingleFamily
- Property subtype: Residential, Single Family Residence
Materials
- Vinyl With Brick
- Foundation: Slab
Condition
- Updated/Remodeled
- New construction: No
- Year built: 2005
Details
- Builder name: Centex
Utilities & green energy
- Electric: 200+ Amp Service
- Water: Municipal/City
- Utilities for property: Electricity Connected, Sewer Connected, Water Connected
Community & neighborhood
Location
- Region: Brownsburg
- Subdivision: Bersot Crossing
HOA & financial
HOA
- Has HOA: Yes
- HOA fee: $90 quarterly
- Amenities included: Playground
- Services included: Entrance Common, ParkPlayground
Price history
| Date | Event | Price |
|---|---|---|
| 7/7/2023 | Sold | $375,000+1.4%$119/sqft |
Source: | ||
| 6/11/2023 | Pending sale | $370,000$118/sqft |
Source: | ||
| 6/8/2023 | Listed for sale | $370,000+94.7%$118/sqft |
Source: | ||
| 5/15/2009 | Sold | $190,000+5%$60/sqft |
Source: | ||
| 3/31/2005 | Sold | $180,900$57/sqft |
Source: | ||
Public tax history
| Year | Property taxes | Tax assessment |
|---|---|---|
| 2024 | $3,302 +8.6% | $382,100 +22.5% |
| 2023 | $3,040 +16.6% | $311,900 +6.2% |
| 2022 | $2,607 +6.7% | $293,600 +17.3% |
Find assessor info on the county website
Neighborhood: 46112
Nearby schools
GreatSchools rating
- 8/10Cardinal Elementary SchoolGrades: K-5Distance: 0.6 mi
- 8/10Brownsburg West Middle SchoolGrades: 6-8Distance: 0.8 mi
- 10/10Brownsburg High SchoolGrades: 9-12Distance: 1.5 mi
Schools provided by the listing agent
- Elementary: Cardinal Elementary School
- Middle: Brownsburg West Middle School
- High: Brownsburg High School
Source: MIBOR as distributed by MLS GRID. This data may not be complete. We recommend contacting the local school district to confirm school assignments for this home.
Get a cash offer in 3 minutes
Find out how much your home could sell for in as little as 3 minutes with a no-obligation cash offer.
Estimated market value
$386,100
Get a cash offer in 3 minutes
Find out how much your home could sell for in as little as 3 minutes with a no-obligation cash offer.
Estimated market value
$386,100

